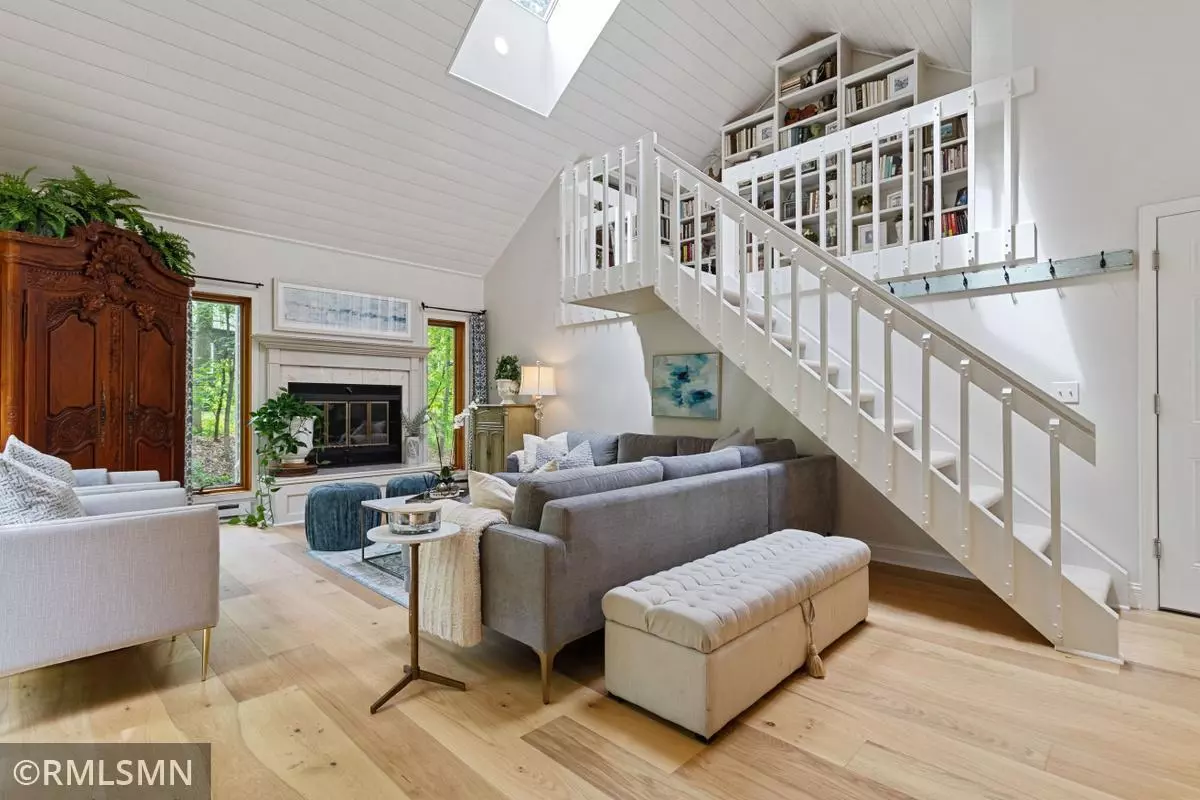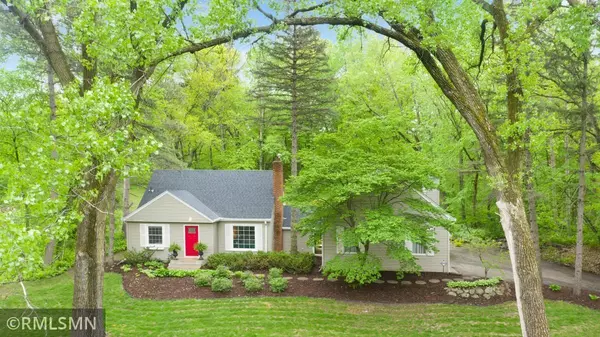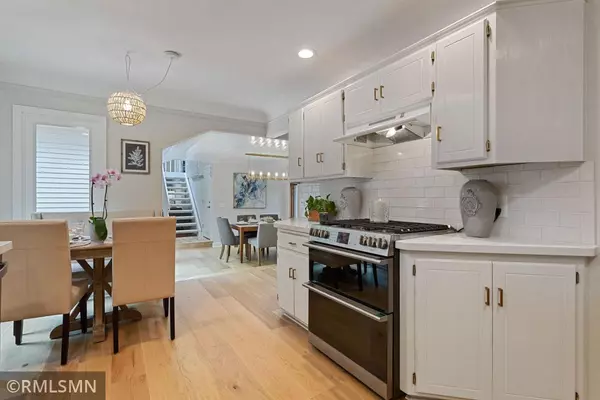$710,000
$620,000
14.5%For more information regarding the value of a property, please contact us for a free consultation.
11615 Live Oak DR Minnetonka, MN 55305
3 Beds
2 Baths
2,450 SqFt
Key Details
Sold Price $710,000
Property Type Single Family Home
Sub Type Single Family Residence
Listing Status Sold
Purchase Type For Sale
Square Footage 2,450 sqft
Price per Sqft $289
Subdivision Replat Of Oak Knoll 3Rd Add
MLS Listing ID 6199230
Sold Date 07/19/22
Bedrooms 3
Full Baths 2
Year Built 1948
Annual Tax Amount $4,864
Tax Year 2021
Contingent None
Lot Size 0.620 Acres
Acres 0.62
Lot Dimensions 178x206x61x262
Property Description
Fantastic opp to own premium prprty in majestic Sherwood Forest n/hood. Huge front lawn w/ private south-facing garden in back (enjoy from new deck) perfect for intimate gatherings. Great choice of schools w/ Mntka, Wayzata and Hopkins all bussing from n/hood. Home extensively refurbed & professionally decorated. Retains timeless charm of original cape cod features, w/ modern amenities & design elements. Long curving tree lined drive provides dramatic approach to home high on the lot w/ great views of n/hood. Updated kitchen w/ latest GE appliances, new quartz countertops & abundant cabinet space, plus eat in kitchen. Adjoining dining area connects to stunning family rm w/ soaring ceilings & loft combining office & library overlooking mature wooded lot & local wildlife. Two bedrms & fully renovated bathroom on main level -convenient main level living inc main level garage -easy access for groceries etc. Walk/bike trls, shop&entrtnment nearby. Rare opportunity to own a Minnetonka gem!
Location
State MN
County Hennepin
Zoning Residential-Single Family
Rooms
Basement Block, Drain Tiled, Finished, Storage Space, Sump Pump
Dining Room Eat In Kitchen, Informal Dining Room
Interior
Heating Baseboard, Forced Air
Cooling Central Air, Wall Unit(s)
Fireplaces Number 3
Fireplaces Type Wood Burning
Fireplace Yes
Appliance Dishwasher, Disposal, Dryer, Gas Water Heater, Microwave, Range, Washer, Water Softener Owned
Exterior
Parking Features Attached Garage
Garage Spaces 2.0
Roof Type Age 8 Years or Less,Asphalt
Building
Lot Description Tree Coverage - Medium
Story One and One Half
Foundation 1500
Sewer City Sewer/Connected
Water City Water/Connected
Level or Stories One and One Half
Structure Type Steel Siding
New Construction false
Schools
School District Hopkins
Read Less
Want to know what your home might be worth? Contact us for a FREE valuation!

Our team is ready to help you sell your home for the highest possible price ASAP






