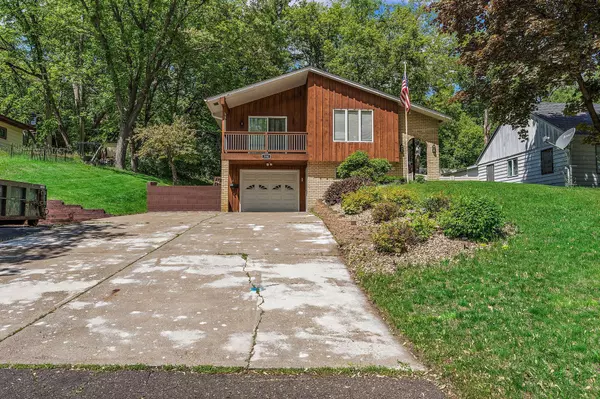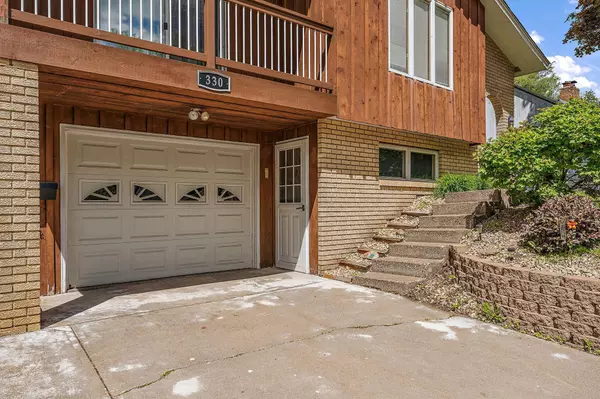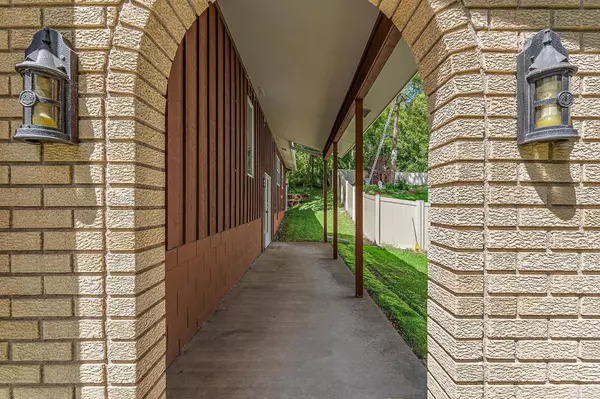$306,000
$275,000
11.3%For more information regarding the value of a property, please contact us for a free consultation.
330 5th ST S Bayport, MN 55003
3 Beds
2 Baths
1,946 SqFt
Key Details
Sold Price $306,000
Property Type Single Family Home
Sub Type Single Family Residence
Listing Status Sold
Purchase Type For Sale
Square Footage 1,946 sqft
Price per Sqft $157
Subdivision Bayport
MLS Listing ID 6187645
Sold Date 07/20/22
Bedrooms 3
Full Baths 1
Three Quarter Bath 1
Year Built 1972
Annual Tax Amount $2,269
Tax Year 2021
Contingent None
Lot Size 6,969 Sqft
Acres 0.16
Lot Dimensions 50 x 140
Property Description
Very well maintained and absolutely charming one owner-home now available in Bayport! 3 bedrooms on one level, formal dining room (with built in's) which walks out to a front facing deck, plus a roomy eat in kitchen. The lower level has so much living and storage/work space! A family room, large finished laundry room and storage room plus an additional workshop. An additional parking pad off of the driveway and shed in back makes the 1 car garage live larger. Full maintenance and update history provided in supplements - don't miss checking that out, this home has been loved and cared for by the same family for years. Nestled into a hillside in beautiful Bayport - walk to a top rated elementary school, St. Croix River, library, many parks and one of a kind restaurants.
Location
State MN
County Washington
Zoning Residential-Single Family
Rooms
Basement Daylight/Lookout Windows, Finished, Full, Partially Finished, Storage Space, Unfinished, Walkout
Dining Room Eat In Kitchen, Living/Dining Room, Separate/Formal Dining Room
Interior
Heating Forced Air
Cooling Central Air
Fireplaces Number 1
Fireplaces Type Gas, Living Room
Fireplace Yes
Appliance Cooktop, Dryer, Freezer, Range, Refrigerator, Washer
Exterior
Parking Features Attached Garage, Asphalt, Tuckunder Garage
Garage Spaces 1.0
Roof Type Age Over 8 Years,Asphalt
Building
Lot Description Tree Coverage - Medium
Story Split Entry (Bi-Level)
Foundation 1274
Sewer City Sewer/Connected
Water City Water/Connected
Level or Stories Split Entry (Bi-Level)
Structure Type Stucco
New Construction false
Schools
School District Stillwater
Read Less
Want to know what your home might be worth? Contact us for a FREE valuation!

Our team is ready to help you sell your home for the highest possible price ASAP






