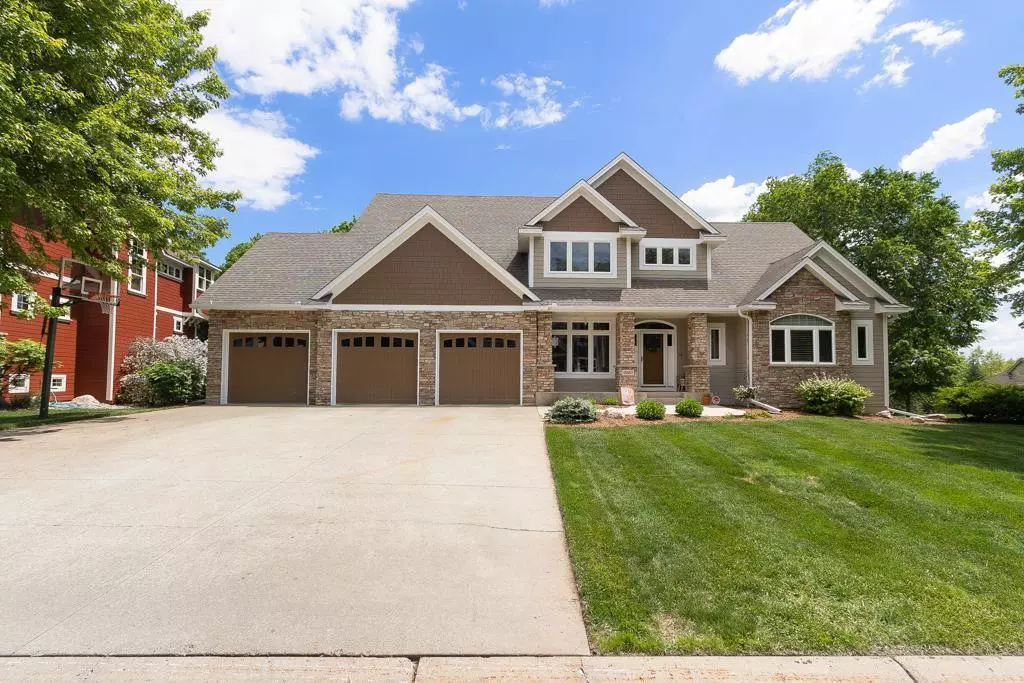$855,000
$826,000
3.5%For more information regarding the value of a property, please contact us for a free consultation.
14865 Timberwolf TRL NW Prior Lake, MN 55372
5 Beds
5 Baths
5,204 SqFt
Key Details
Sold Price $855,000
Property Type Single Family Home
Sub Type Single Family Residence
Listing Status Sold
Purchase Type For Sale
Square Footage 5,204 sqft
Price per Sqft $164
Subdivision The Woods At The Wilds
MLS Listing ID 6169732
Sold Date 07/20/22
Bedrooms 5
Full Baths 4
Half Baths 1
HOA Fees $50/mo
Year Built 2004
Annual Tax Amount $8,390
Tax Year 2021
Contingent None
Lot Size 0.430 Acres
Acres 0.43
Lot Dimensions 154x128x112x100
Property Description
Amazing opportunity to own this immaculate home with upgrades galore.
Freshly painted exterior shines as you enter the two story entryway. A chef's dream kitchen awaits with granite counters & stainless steel appliances & features a breakfast bar, pantry and a kitchen desk plus large eat-in dining area. Dining area opens onto back deck for easy outdoor entertaining and barbeques. The enormous main-level master features dual closets plus ensuite with separate shower & tub. The main level office is perfect for working from home with abundant space for two. Follow the wood floor steps away to the cozy living room with its stone fireplace. The landscaped lawn features in-ground sprinkler system & plenty of
shade. Additional 3BRs + 2BA (Jack & Jill & ensuite) plus loft upstairs. 2nd fireplace with stone feature wall & full entertainment system featuring 110" TV downstairs in addition to a must see full bar. Game room, exercise room & storage room complete the lower level. See it today!
Location
State MN
County Scott
Zoning Residential-Single Family
Rooms
Basement Daylight/Lookout Windows, Drain Tiled, Finished, Full, Sump Pump
Dining Room Breakfast Bar, Eat In Kitchen, Informal Dining Room, Kitchen/Dining Room
Interior
Heating Forced Air
Cooling Central Air
Fireplaces Number 2
Fireplace Yes
Appliance Air-To-Air Exchanger, Cooktop, Dishwasher, Disposal, Dryer, Exhaust Fan, Microwave, Refrigerator, Wall Oven, Washer, Water Softener Owned
Exterior
Parking Features Attached Garage, Concrete, Heated Garage, Insulated Garage, Storage
Garage Spaces 3.0
Roof Type Asphalt
Building
Story Two
Foundation 2126
Sewer City Sewer/Connected
Water City Water/Connected
Level or Stories Two
Structure Type Brick/Stone,Fiber Cement
New Construction false
Schools
School District Prior Lake-Savage Area Schools
Others
HOA Fee Include Professional Mgmt,Trash
Read Less
Want to know what your home might be worth? Contact us for a FREE valuation!

Our team is ready to help you sell your home for the highest possible price ASAP






