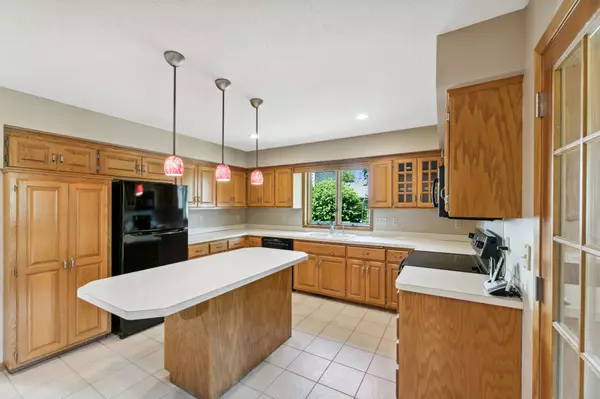$527,000
$497,000
6.0%For more information regarding the value of a property, please contact us for a free consultation.
224 Meadowood LN Vadnais Heights, MN 55127
4 Beds
3 Baths
2,513 SqFt
Key Details
Sold Price $527,000
Property Type Single Family Home
Sub Type Single Family Residence
Listing Status Sold
Purchase Type For Sale
Square Footage 2,513 sqft
Price per Sqft $209
Subdivision Vadnais Heights South Oaks Add
MLS Listing ID 6223148
Sold Date 07/25/22
Bedrooms 4
Full Baths 2
Half Baths 1
Year Built 1991
Annual Tax Amount $5,570
Tax Year 2022
Contingent None
Lot Size 0.330 Acres
Acres 0.33
Lot Dimensions 71x202
Property Description
Welcome to this immaculate, brick front home tucked in the highly desirable Oaks of Vadnais neighborhood. Enjoy sunrises from the 4-season porch overlooking an extra-large private backyard. Spacious owner’s suite includes a walk-in closet, private bathroom with tub, ceramic shower and dual sinks. Large windows in bedrooms enjoy views of the beautiful backyard. Front living area boasts a vaulted ceiling. Ceramic flooring in foyer, all bathrooms, and kitchen. Lower level features include a separate entrance off the garage, fireplace and a roughed-in 3/4 bathroom for your own customization. Home offers new water heater (2022), new roof and gutters (2021), new maintenance free deck (2020), updated appliances, Renewal by Andersen windows throughout and an oversized 2-car garage with abundant storage. Prime location provides access to lakes and trails for biking, running, walking, fishing, cross-county skiing and wildlife watching as well as easy access to shopping and both downtowns.
Location
State MN
County Ramsey
Zoning Residential-Single Family
Rooms
Basement Block, Daylight/Lookout Windows, Drain Tiled, Drainage System, Finished, Full, Sump Pump
Dining Room Breakfast Area, Eat In Kitchen, Separate/Formal Dining Room
Interior
Heating Forced Air
Cooling Central Air
Fireplaces Number 1
Fireplaces Type Family Room, Wood Burning
Fireplace Yes
Appliance Dishwasher, Disposal, Dryer, Exhaust Fan, Humidifier, Gas Water Heater, Microwave, Range, Refrigerator, Washer, Water Softener Owned
Exterior
Parking Features Attached Garage, Concrete, Garage Door Opener
Garage Spaces 2.0
Fence None
Pool None
Roof Type Age 8 Years or Less,Asphalt
Building
Lot Description Tree Coverage - Light
Story Three Level Split
Foundation 1748
Sewer City Sewer/Connected
Water City Water/Connected
Level or Stories Three Level Split
Structure Type Brick/Stone,Cedar
New Construction false
Schools
School District White Bear Lake
Read Less
Want to know what your home might be worth? Contact us for a FREE valuation!

Our team is ready to help you sell your home for the highest possible price ASAP






