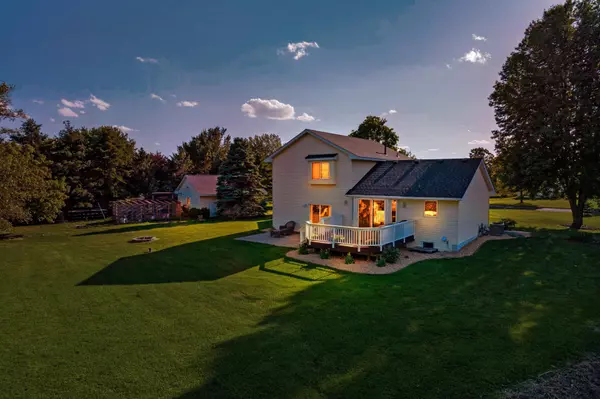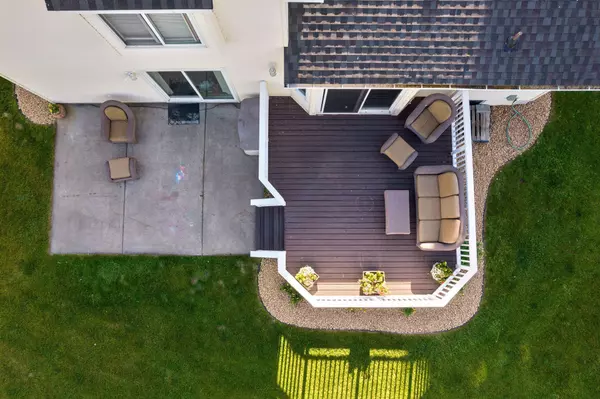$482,500
$484,900
0.5%For more information regarding the value of a property, please contact us for a free consultation.
2040 151st AVE NE Ham Lake, MN 55304
5 Beds
3 Baths
2,203 SqFt
Key Details
Sold Price $482,500
Property Type Single Family Home
Sub Type Single Family Residence
Listing Status Sold
Purchase Type For Sale
Square Footage 2,203 sqft
Price per Sqft $219
Subdivision Homestead Estates
MLS Listing ID 6198541
Sold Date 07/26/22
Bedrooms 5
Full Baths 1
Three Quarter Bath 2
Year Built 1994
Annual Tax Amount $3,109
Tax Year 2021
Contingent None
Lot Size 1.000 Acres
Acres 1.0
Lot Dimensions 145X199X185X216X5
Property Description
This 5 bed/ 3bath/ 5 car garage is a show stopper! Situated in a cul-de-sac in the heart of Ham Lake. This home has been completely remodeled and updated. The kitchen features new vinyl plank flooring, updated light fixtures, granite countertops, and custom cabinetry! Enjoy the wonderful deck off of the kitchen over looking your private backyard. The main level features an open concept that is perfect for gathering and entertaining. In the upper level you will find 3 bedrooms and 2 bathrooms including a primary suite with a 3/4 bath and large walk-in closet. The detached garage is great for additional storage or workshop and is insulated/heated so you can use it year-round! This home is a must-see! See the seller's features list for additional property highlights and features!
Location
State MN
County Anoka
Zoning Residential-Single Family
Rooms
Basement Block, Daylight/Lookout Windows, Drain Tiled, Egress Window(s), Finished, Full, Sump Pump
Dining Room Breakfast Bar, Eat In Kitchen, Informal Dining Room, Kitchen/Dining Room, Living/Dining Room
Interior
Heating Forced Air, Fireplace(s)
Cooling Central Air
Fireplaces Number 1
Fireplaces Type Brick, Gas, Living Room
Fireplace Yes
Appliance Dishwasher, Dryer, Freezer, Microwave, Range, Refrigerator, Washer, Water Softener Owned
Exterior
Parking Features Attached Garage, Detached, Asphalt, Electric, Garage Door Opener, Heated Garage, Insulated Garage, Multiple Garages, Other, Storage
Garage Spaces 5.0
Pool None
Roof Type Age 8 Years or Less,Asphalt
Building
Lot Description Irregular Lot, Tree Coverage - Medium, Underground Utilities
Story Modified Two Story
Foundation 1403
Sewer Mound Septic, Private Sewer, Septic System Compliant - Yes
Water Drilled, Private, Well
Level or Stories Modified Two Story
Structure Type Vinyl Siding
New Construction false
Schools
School District Anoka-Hennepin
Read Less
Want to know what your home might be worth? Contact us for a FREE valuation!

Our team is ready to help you sell your home for the highest possible price ASAP






