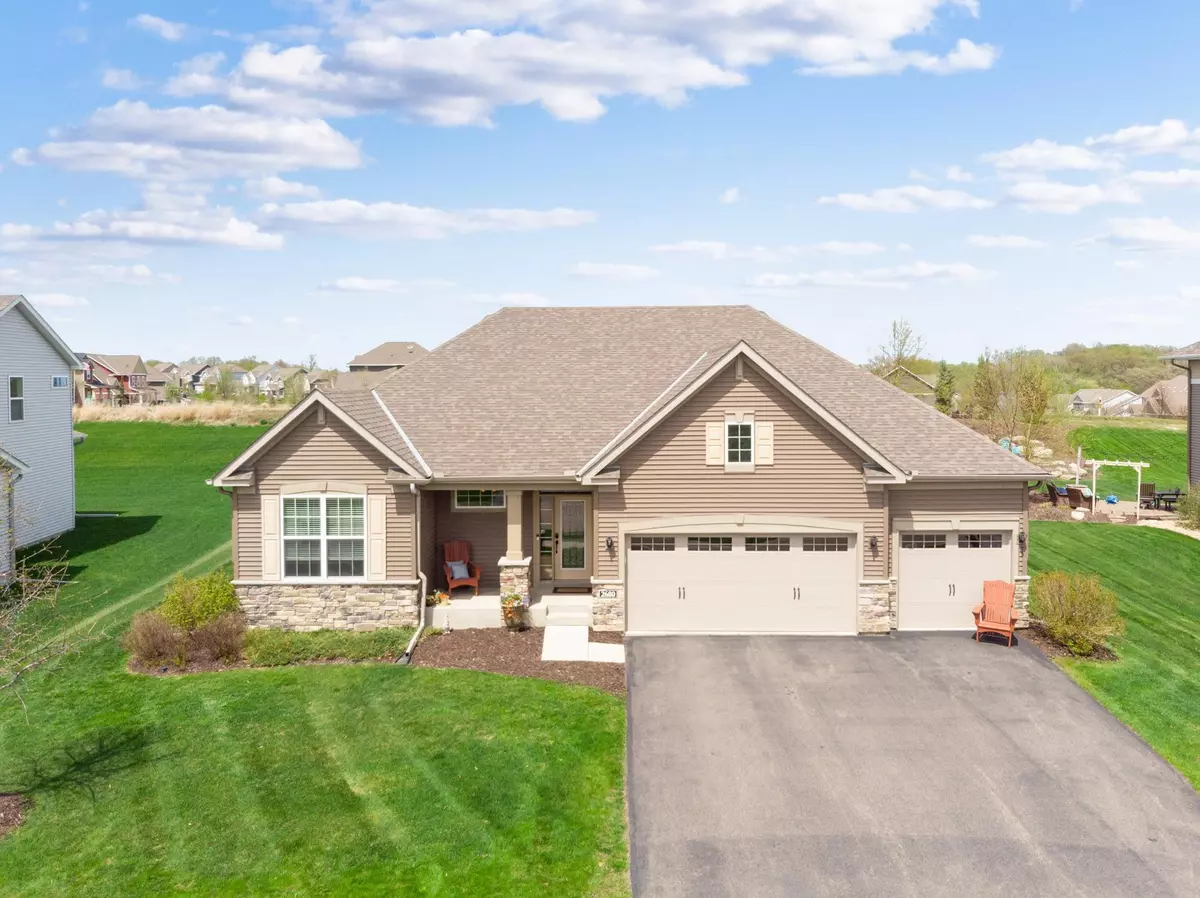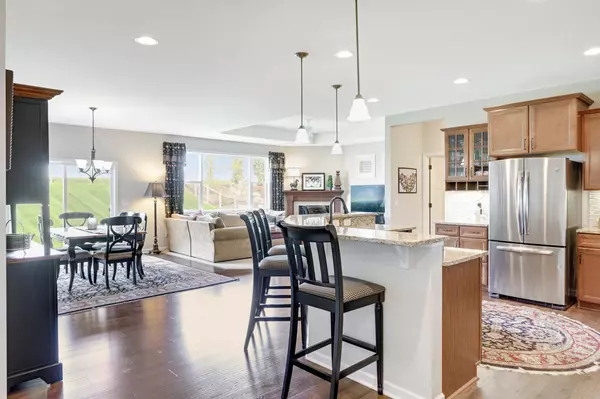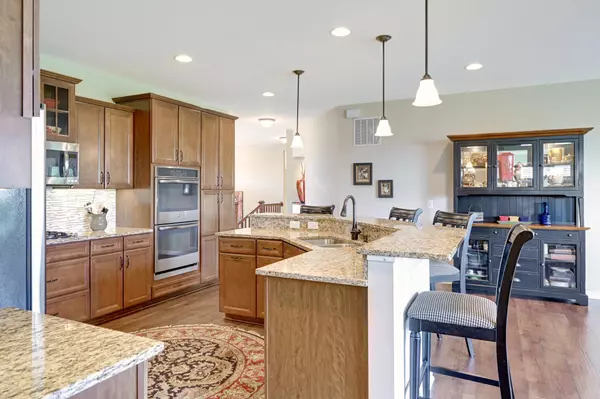$555,000
$545,000
1.8%For more information regarding the value of a property, please contact us for a free consultation.
2680 Heron LN Victoria, MN 55386
3 Beds
3 Baths
2,218 SqFt
Key Details
Sold Price $555,000
Property Type Single Family Home
Sub Type Single Family Residence
Listing Status Sold
Purchase Type For Sale
Square Footage 2,218 sqft
Price per Sqft $250
Subdivision Krey Lakes
MLS Listing ID 6192189
Sold Date 07/22/22
Bedrooms 3
Full Baths 2
Half Baths 1
HOA Fees $48/qua
Year Built 2014
Annual Tax Amount $4,764
Tax Year 2021
Contingent None
Lot Size 0.630 Acres
Acres 0.63
Lot Dimensions 80 x 285 x 110 x 280
Property Description
Why wait 10-12 months for a new build when you can buy a nearly new home in a beautiful neighborhood? Conveniently located in the heart of Victoria with quick access to downtown Victoria and Waconia for dining and shopping needs and don't forget about lifestyle! Minutes to Deer Run Golf Course, Carver Park Reserve and more lakes than you can count. Enjoy true one level living featuring 3 generous sized bedrooms, laundry room with storage and utility sink. You'll love entertaining in the stunning kitchen featuring gas cooktop, granite, under-mount lighting, roll-out shelves and french door refrigerator. Snuggle up to the gas fireplace in the winter and in the summer, BBQ right off the dining room in your fenced backyard. The lower level awaits your ideas for finishing and doubling your finished square feet. This well-cared for home is ready and waiting for you.
Location
State MN
County Carver
Zoning Residential-Single Family
Rooms
Basement Daylight/Lookout Windows, Full, Concrete, Storage Space, Sump Pump, Unfinished
Dining Room Eat In Kitchen, Informal Dining Room, Kitchen/Dining Room, Living/Dining Room
Interior
Heating Forced Air
Cooling Central Air
Fireplaces Number 1
Fireplaces Type Gas, Living Room
Fireplace Yes
Appliance Cooktop, Dishwasher, Disposal, Dryer, Gas Water Heater, Microwave, Refrigerator, Wall Oven, Washer
Exterior
Parking Features Attached Garage, Electric, Garage Door Opener
Garage Spaces 3.0
Fence Chain Link, Wood
Pool None
Roof Type Age 8 Years or Less
Building
Lot Description Tree Coverage - Light, Underground Utilities
Story One
Foundation 2218
Sewer City Sewer/Connected
Water City Water/Connected
Level or Stories One
Structure Type Brick/Stone,Vinyl Siding
New Construction false
Schools
School District Waconia
Others
HOA Fee Include Other,Professional Mgmt,Trash,Shared Amenities
Read Less
Want to know what your home might be worth? Contact us for a FREE valuation!

Our team is ready to help you sell your home for the highest possible price ASAP






