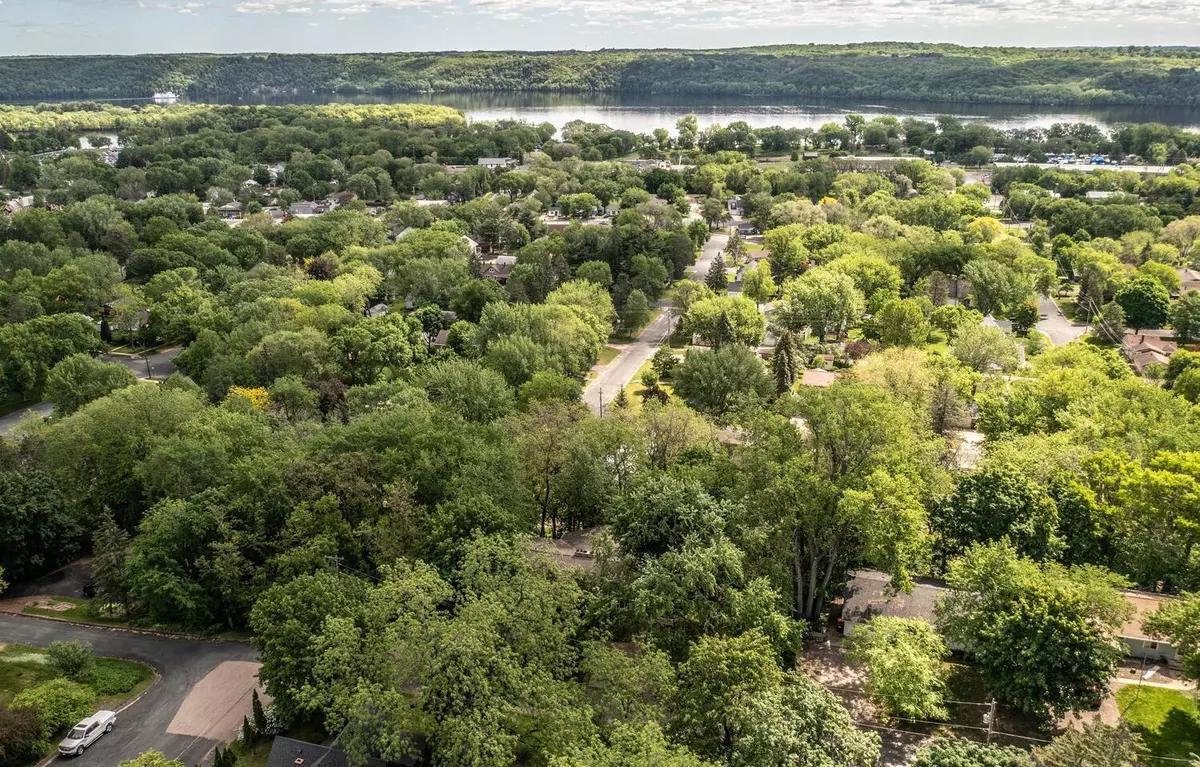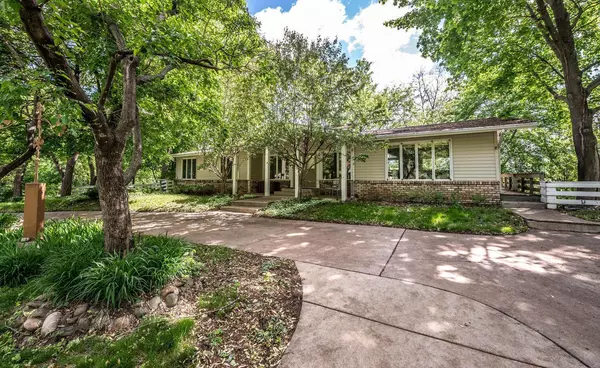$475,000
$499,000
4.8%For more information regarding the value of a property, please contact us for a free consultation.
229 6th ST S Bayport, MN 55003
6 Beds
2 Baths
3,784 SqFt
Key Details
Sold Price $475,000
Property Type Single Family Home
Sub Type Single Family Residence
Listing Status Sold
Purchase Type For Sale
Square Footage 3,784 sqft
Price per Sqft $125
Subdivision Bayport
MLS Listing ID 6199128
Sold Date 07/14/22
Bedrooms 6
Full Baths 2
Year Built 1963
Annual Tax Amount $2,900
Tax Year 2022
Contingent None
Lot Size 0.480 Acres
Acres 0.48
Lot Dimensions 140x150
Property Description
Built into the bluff! This ranch-style, open-concept home has lots to offer! The main floor kitchen remodel makes a statement upon entering the home. The 2018 remodel included new Acadia tobacco wood floors, kitchen cabinets, extra large island with prep sink & ice bucket, and upgraded appliances. The kitchen overlooks the wrap-around deck and living room, featuring the vaulted ceilings with many windows, and a wood burning fireplace! The main floor also includes 3 bedrooms and 1 full bathroom, the master bedroom connects to bathroom creating an ensuite, the bedroom also has deck access & views! The lower level (also includes a wraparound deck!) offers plenty of additional bedrooms, a bathroom, many entertaining spaces and another woodburning fireplace! Home sits on a half acre, with a beautiful u-shaped driveway, in a blind alley, creating privacy within town!
Location
State MN
County Washington
Zoning Residential-Single Family
Body of Water St. Croix River
Rooms
Basement Drain Tiled, Egress Window(s), Finished, Full, Sump Pump, Walkout
Dining Room Kitchen/Dining Room
Interior
Heating Forced Air
Cooling Central Air
Fireplaces Number 2
Fireplaces Type Family Room, Living Room
Fireplace Yes
Appliance Dishwasher, Disposal, Microwave, Range, Refrigerator, Water Softener Owned
Exterior
Parking Features Garage Door Opener, Heated Garage, Tuckunder Garage
Garage Spaces 2.0
Waterfront Description River View
Roof Type Asphalt
Building
Story One
Foundation 1892
Sewer City Sewer/Connected
Water City Water/Connected
Level or Stories One
Structure Type Metal Siding,Vinyl Siding
New Construction false
Schools
School District Stillwater
Read Less
Want to know what your home might be worth? Contact us for a FREE valuation!

Our team is ready to help you sell your home for the highest possible price ASAP






