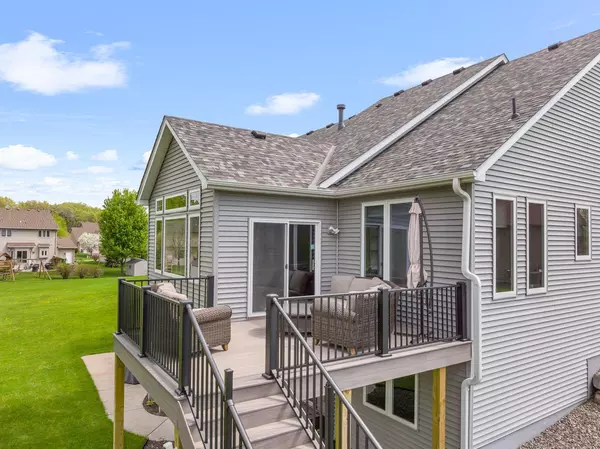$560,000
$549,900
1.8%For more information regarding the value of a property, please contact us for a free consultation.
4112 Fallgold Pkwy N Brooklyn Park, MN 55443
4 Beds
3 Baths
3,812 SqFt
Key Details
Sold Price $560,000
Property Type Single Family Home
Sub Type Single Family Residence
Listing Status Sold
Purchase Type For Sale
Square Footage 3,812 sqft
Price per Sqft $146
Subdivision Woodland Trails
MLS Listing ID 6196887
Sold Date 07/15/22
Bedrooms 4
Full Baths 2
Half Baths 1
HOA Fees $20/ann
Year Built 2003
Annual Tax Amount $6,028
Tax Year 2022
Contingent None
Lot Size 0.560 Acres
Acres 0.56
Lot Dimensions 66x153x251x197
Property Description
Amazing, move in ready executive rambler in Brooklyn Park with 4BR/3BA and 3,812 FSF on a spacious and beautifully landscaped .56 acre cul-de-sac lot featuring numerous amenities inside and out with all living facilities on one level, welcoming front porch, new maintenance free deck and multiple patios. Enjoy the newly updated main level owner’s suite with private bath and walk-in closet and the multiple entertaining spaces including the gourmet kitchen, formal & informal dining rooms, main level living room with fireplace, sunny 4 season porch and lower level walkout with huge family room with fireplace and rough in for a future wet bar, and 2 bedrooms and full bathroom, perfect for weekend guests. The attached 3 car garage features a new epoxy garage floor and there is also a storage shed. Love to garden, check out the newly built raised garden beds! Great location close to parks, schools, trails and Highways 610, 169 and 94 for a quick commute! Must See!
Location
State MN
County Hennepin
Zoning Residential-Single Family
Rooms
Basement Finished, Full, Walkout
Dining Room Breakfast Bar, Informal Dining Room, Separate/Formal Dining Room
Interior
Heating Forced Air, Fireplace(s)
Cooling Central Air
Fireplaces Number 2
Fireplaces Type Family Room, Gas, Living Room
Fireplace Yes
Appliance Dishwasher, Disposal, Dryer, Exhaust Fan, Gas Water Heater, Microwave, Range, Refrigerator, Washer, Water Softener Owned
Exterior
Parking Features Attached Garage, Asphalt, Garage Door Opener
Garage Spaces 3.0
Pool None
Roof Type Age 8 Years or Less,Asphalt,Pitched
Building
Lot Description Tree Coverage - Light
Story One
Foundation 1916
Sewer City Sewer/Connected
Water City Water/Connected
Level or Stories One
Structure Type Brick/Stone,Fiber Board,Vinyl Siding
New Construction false
Schools
School District Osseo
Others
HOA Fee Include Other,Professional Mgmt,Shared Amenities
Read Less
Want to know what your home might be worth? Contact us for a FREE valuation!

Our team is ready to help you sell your home for the highest possible price ASAP






