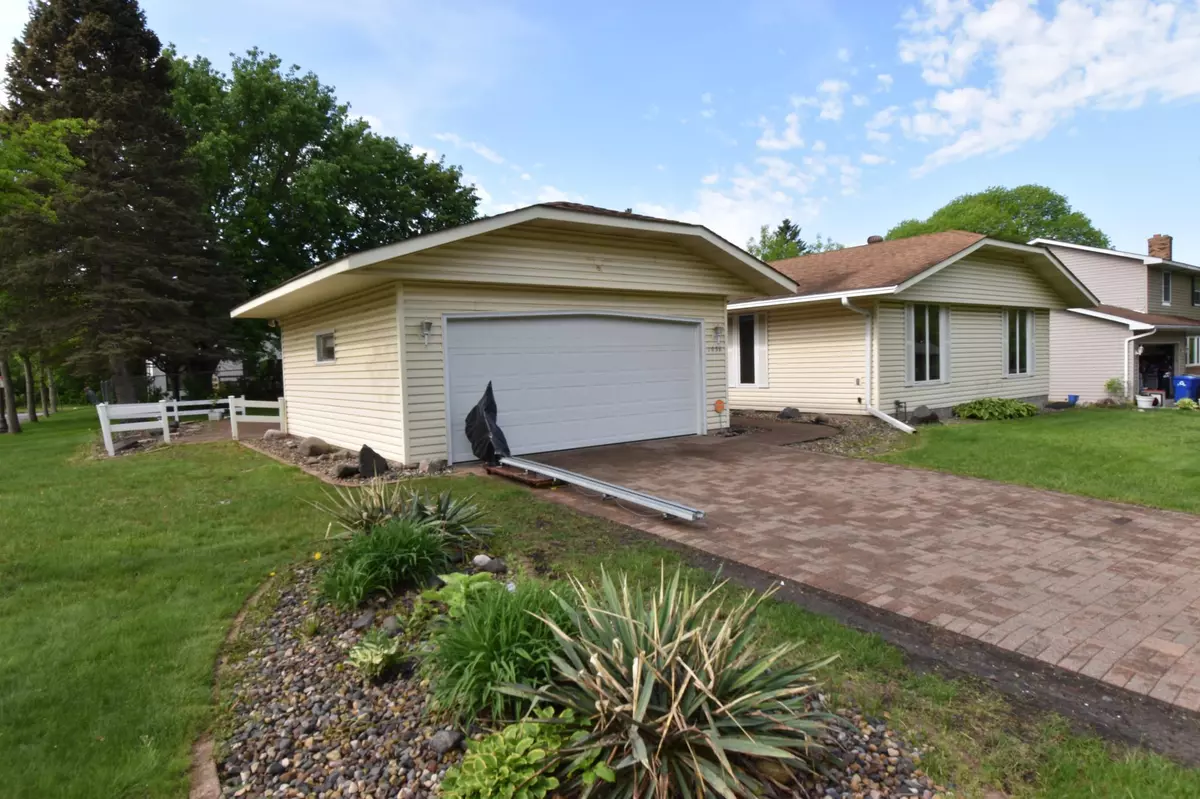$288,500
$285,000
1.2%For more information regarding the value of a property, please contact us for a free consultation.
1958 Foxridge RD Saint Paul, MN 55119
3 Beds
3 Baths
2,904 SqFt
Key Details
Sold Price $288,500
Property Type Single Family Home
Sub Type Single Family Residence
Listing Status Sold
Purchase Type For Sale
Square Footage 2,904 sqft
Price per Sqft $99
Subdivision Clapp-Thomssen Battle Cr West
MLS Listing ID 6225253
Sold Date 07/27/22
Bedrooms 3
Full Baths 1
Three Quarter Bath 2
Year Built 1973
Annual Tax Amount $4,252
Tax Year 2022
Contingent None
Lot Size 10,018 Sqft
Acres 0.23
Lot Dimensions 83x20
Property Description
A very large one level home with wonderful potential. The main level features 3 bedrooms, a private owners bath, a family room with fireplace, a formal living and ding room and a large kitchen with plenty of counter top space. The family room walks out to a paver patio, a great spot to enjoy your morning coffee or have a BBQ with friends. The lower level features a big family room, a den/home office/workout room and a ¾ bath. There are 2 large closets in the basement for plenty of storage space. The home is located near schools, shopping, walking/biking trails and is convenient to bus line and freeway. Battle Creek Regional Park and Recreation Center is only a few blocks away, enjoy great mountain bike trails, hiking trails and cross country skiing in the winter. The exterior of the home has been updated with newer roof, windows and siding. The interior is waiting for a buyers personal touches. The home provides a great opportunity to build equity quickly.
Location
State MN
County Ramsey
Zoning Residential-Single Family
Rooms
Basement Block, Drain Tiled, Finished, Full, Storage Space, Sump Pump
Dining Room Breakfast Bar, Separate/Formal Dining Room
Interior
Heating Forced Air
Cooling Central Air
Fireplaces Number 1
Fireplaces Type Family Room, Wood Burning
Fireplace Yes
Appliance Dishwasher, Electronic Air Filter, Exhaust Fan, Humidifier, Gas Water Heater, Range, Refrigerator
Exterior
Parking Features Attached Garage, Driveway - Other Surface, Garage Door Opener
Garage Spaces 2.0
Fence Partial, Vinyl
Roof Type Age Over 8 Years,Asphalt
Building
Lot Description Public Transit (w/in 6 blks), Corner Lot, Tree Coverage - Medium
Story One
Foundation 1608
Sewer City Sewer/Connected
Water City Water/Connected
Level or Stories One
Structure Type Vinyl Siding
New Construction false
Schools
School District St. Paul
Read Less
Want to know what your home might be worth? Contact us for a FREE valuation!

Our team is ready to help you sell your home for the highest possible price ASAP






