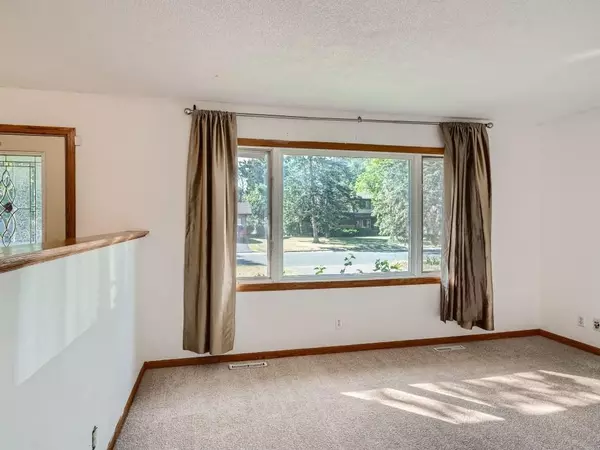$280,000
$259,900
7.7%For more information regarding the value of a property, please contact us for a free consultation.
7749 Arlington AVE N Brooklyn Park, MN 55443
4 Beds
2 Baths
1,728 SqFt
Key Details
Sold Price $280,000
Property Type Single Family Home
Sub Type Single Family Residence
Listing Status Sold
Purchase Type For Sale
Square Footage 1,728 sqft
Price per Sqft $162
Subdivision Donnays Brookdale Estates 08Th
MLS Listing ID 6219968
Sold Date 07/29/22
Bedrooms 4
Full Baths 1
Half Baths 1
Year Built 1968
Annual Tax Amount $2,867
Tax Year 2022
Contingent None
Lot Size 0.260 Acres
Acres 0.26
Lot Dimensions 80x135
Property Description
A great value for today's buyer or investor! This large 4 level home is perfect for the buyer looking to do a little work and gain some fast sweat equity. A Handyman or Investor Special! Home needs some TLC but has brand new carpet, newer furnace, water heater and a newer stove. 3 bedrooms up with a full bathroom. Lower level has 4th bedroom, a half bathroom and a spacious family room with fireplace. Lower level utility room has plenty of storage space or the perfect workout room. Attached 2 car garage and a large lot size makes this the perfect choice. Desirable Brooklyn Park location close to convenience shopping. A SuperBuy and priced to sell. Make your move now!
Location
State MN
County Hennepin
Zoning Residential-Single Family
Rooms
Basement Daylight/Lookout Windows, Egress Window(s), Finished, Full, Partially Finished
Dining Room Informal Dining Room, Kitchen/Dining Room
Interior
Heating Forced Air
Cooling Central Air
Fireplaces Number 1
Fireplaces Type Family Room, Wood Burning
Fireplace Yes
Appliance Dishwasher, Dryer, Microwave, Range, Refrigerator, Washer
Exterior
Parking Features Attached Garage, Asphalt
Garage Spaces 2.0
Fence Chain Link, Wood
Building
Lot Description Public Transit (w/in 6 blks)
Story Four or More Level Split
Foundation 1080
Sewer City Sewer/Connected
Water City Water/Connected
Level or Stories Four or More Level Split
Structure Type Wood Siding
New Construction false
Schools
School District Osseo
Read Less
Want to know what your home might be worth? Contact us for a FREE valuation!

Our team is ready to help you sell your home for the highest possible price ASAP






