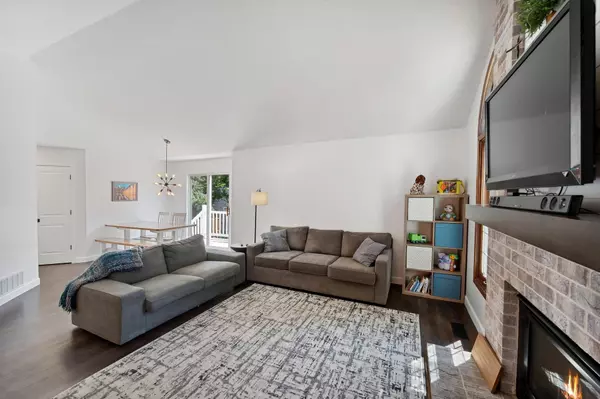$425,000
$399,900
6.3%For more information regarding the value of a property, please contact us for a free consultation.
8767 Knollwood DR Eden Prairie, MN 55347
4 Beds
2 Baths
1,738 SqFt
Key Details
Sold Price $425,000
Property Type Single Family Home
Sub Type Single Family Residence
Listing Status Sold
Purchase Type For Sale
Square Footage 1,738 sqft
Price per Sqft $244
Subdivision Ridgewood West 2
MLS Listing ID 6206683
Sold Date 08/01/22
Bedrooms 4
Full Baths 1
Three Quarter Bath 1
HOA Fees $38/mo
Year Built 1983
Annual Tax Amount $3,761
Tax Year 2022
Contingent None
Lot Size 6,098 Sqft
Acres 0.14
Lot Dimensions 90x55x26x66x75
Property Description
This lovely maintenance-free home offers all the current trends from LVP flooring to white enamel trim, paneled doors and cabinets, to subway tile surround in bathrooms, elegant lighting, maintenance-free deck and more! The foyer is open and spacious with soaring 2-story ceilings, elegant wrought-iron rail-lined staircase leading to the vaulted great room with floor-to-ceiling fireplace dressed in brick and shiplap surrounded by transom windows. The kitchen cabinets were recently refaced with white enamel and all appliances are stainless steel. There are two bedrooms on this level and a hallway linen closet. The owner’s suite has a walk-through bathroom (also accessible from the hallway) with trending cabinets, subway tile at the bath/shower, LVP floors & new lighting. The lower level is lined with white wainscot, 2 additional bedrooms, both w/daylight windows. The family room has another heat-n-glow fireplace with brick surround. A trendy 3/4 bath with LVP floors completes this level.
Location
State MN
County Hennepin
Zoning Residential-Single Family
Rooms
Basement Daylight/Lookout Windows, Finished, Full
Dining Room Informal Dining Room, Kitchen/Dining Room, Living/Dining Room
Interior
Heating Forced Air
Cooling Central Air
Fireplaces Number 2
Fireplaces Type Family Room, Gas, Living Room
Fireplace Yes
Appliance Dishwasher, Dryer, Range, Refrigerator, Washer
Exterior
Parking Features Attached Garage
Garage Spaces 2.0
Fence Full
Roof Type Asphalt
Building
Lot Description Irregular Lot, Tree Coverage - Light
Story Split Entry (Bi-Level)
Foundation 962
Sewer City Sewer/Connected
Water City Water/Connected
Level or Stories Split Entry (Bi-Level)
Structure Type Aluminum Siding
New Construction false
Schools
School District Eden Prairie
Others
HOA Fee Include Other
Read Less
Want to know what your home might be worth? Contact us for a FREE valuation!

Our team is ready to help you sell your home for the highest possible price ASAP






