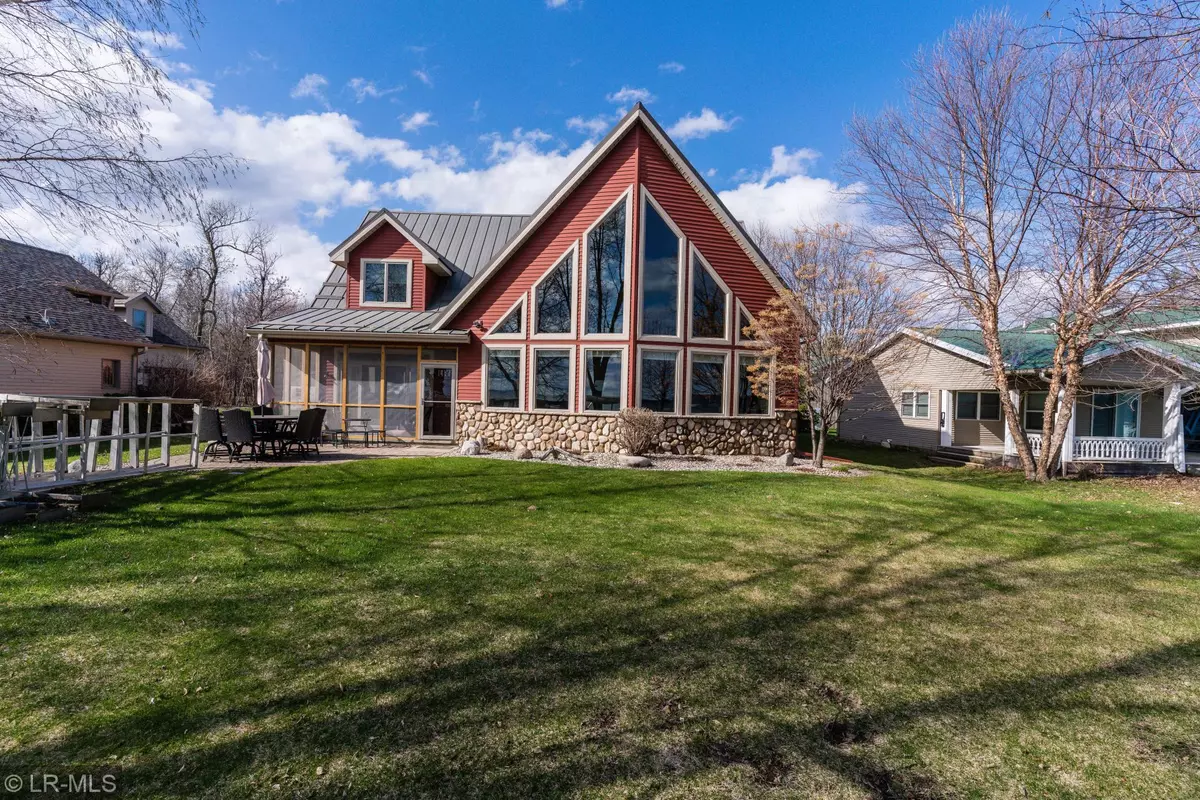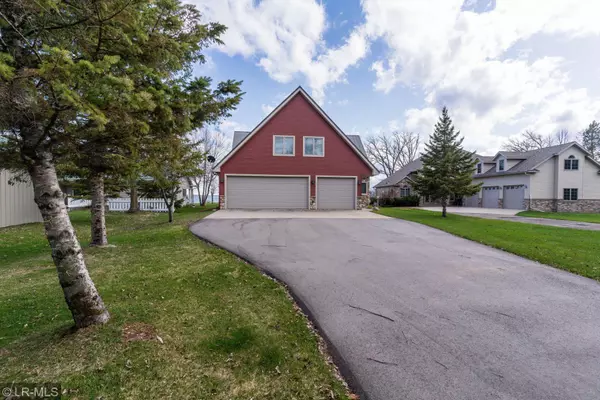$1,170,000
$1,250,000
6.4%For more information regarding the value of a property, please contact us for a free consultation.
42566 Pleasure Park RD Ottertail, MN 56571
3 Beds
3 Baths
3,345 SqFt
Key Details
Sold Price $1,170,000
Property Type Single Family Home
Sub Type Single Family Residence
Listing Status Sold
Purchase Type For Sale
Square Footage 3,345 sqft
Price per Sqft $349
MLS Listing ID 6192688
Sold Date 08/02/22
Bedrooms 3
Full Baths 2
Half Baths 1
Year Built 2005
Annual Tax Amount $6,619
Tax Year 2022
Contingent None
Lot Size 1.350 Acres
Acres 1.35
Lot Dimensions 75x157 + 1.08 ac
Property Description
OTTER TAIL LAKE! 3 Level home on sandy level beach offers lake living at it’s best. A place for everyone with 3 main bedrooms and additional sleeping/fun space in 3rd level loft. Views of the entire lake from all levels and bonus/ game room for those rainy days or after a hard day enjoying the lake. Open floor plan with custom kitchen features granite countertops, stainless steel appliances and walk in pantry. Great room features a see-through fireplace, 30’ ceiling and hardwood floors. Master suite with all the bells and whistles includes a sunroom leading to a paver patio providing additional living space and green space for yard games. An attached triple garage plus one acre backlot with a 36x60' storage building, a concrete floor, large overhead door and power. Shoremaster dock is included. Most other furnishings negotiable. ABC seamless steel siding, Ultraloc steel roof, security system, in-ground sprinkler, invisible fencing. Super location less than 1.5 miles to Ottertail.
Location
State MN
County Otter Tail
Zoning Other
Body of Water Otter Tail
Rooms
Basement Slab
Dining Room Other
Interior
Heating Forced Air, Heat Pump
Cooling Central Air
Fireplaces Number 1
Fireplaces Type Gas
Fireplace Yes
Appliance Air-To-Air Exchanger, Dishwasher, Dryer, Humidifier, Water Osmosis System, Microwave, Range, Refrigerator, Washer, Water Softener Owned
Exterior
Parking Features Attached Garage, Asphalt, Garage Door Opener
Garage Spaces 3.0
Fence Invisible
Waterfront Description Lake Front
Roof Type Metal
Road Frontage No
Building
Story One and One Half
Foundation 3345
Sewer Private Sewer
Water Well
Level or Stories One and One Half
Structure Type Brick/Stone,Steel Siding
New Construction false
Schools
School District Perham-Dent
Read Less
Want to know what your home might be worth? Contact us for a FREE valuation!

Our team is ready to help you sell your home for the highest possible price ASAP






