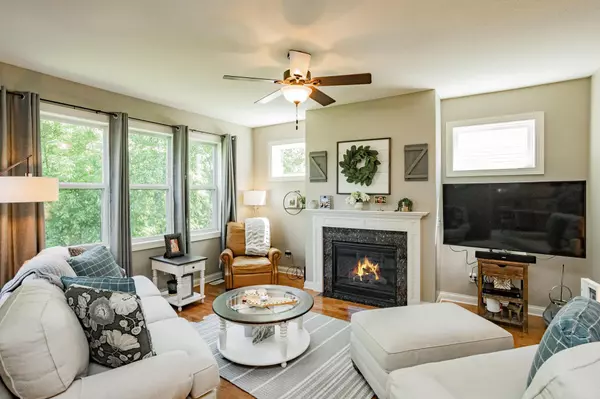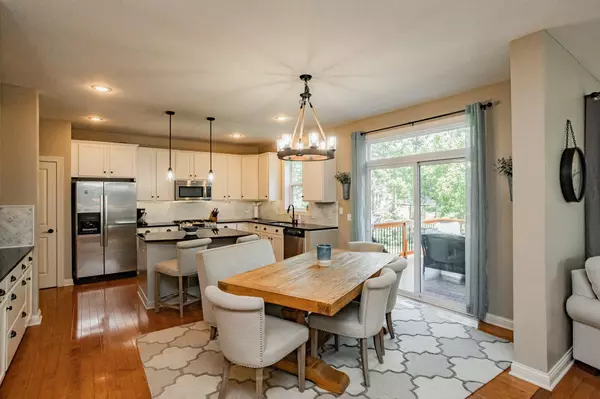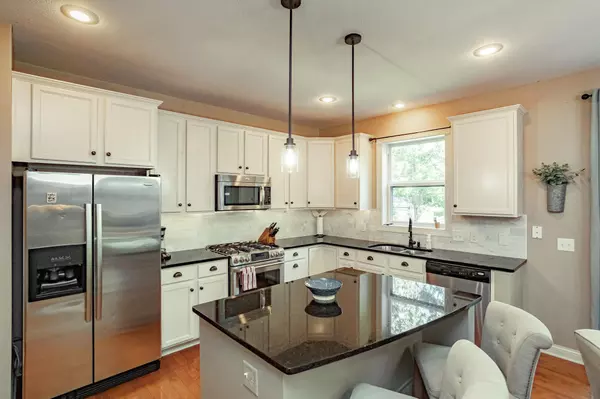$490,000
$499,900
2.0%For more information regarding the value of a property, please contact us for a free consultation.
1611 Hackberry CT Carver, MN 55315
5 Beds
4 Baths
3,322 SqFt
Key Details
Sold Price $490,000
Property Type Single Family Home
Sub Type Single Family Residence
Listing Status Sold
Purchase Type For Sale
Square Footage 3,322 sqft
Price per Sqft $147
Subdivision Glen At Spring Creek
MLS Listing ID 6201811
Sold Date 08/05/22
Bedrooms 5
Full Baths 2
Half Baths 1
Three Quarter Bath 1
HOA Fees $41/ann
Year Built 2011
Annual Tax Amount $5,376
Tax Year 2022
Contingent None
Lot Size 6,969 Sqft
Acres 0.16
Lot Dimensions .16
Property Description
Exceptional 2-story in desirable & quiet Carver neighborhood. This picture-perfect home has a fantastic open floor plan w/ spacious rooms & plenty of space to run! Former model has custom & upgraded details throughout. Spacious great room, formal dining & eat-in kitchen w/ informal dining that walks out to great deck overlooking a lush yard. Gourmet kitchen features gas range, granite, & adjacent mudroom, SS appliances & built-in buffet. Convenient Mudroom & 1st fl 1/2 bath for guests. 3 spacious BRs up. Owner suite has massive W.I. closets & ensuite bath w/ 2 sinks & separate jacuzzi tub & shower. 2 addn BRs up w/ shared hall full bath w/ 2 sinks & convenient 2nd floor laundry. Finished LL includes family room, 2 BRs & 3/4 bath. Spacious utility/storage space rounds out home. This home has all of the conveniences of new construction without the wait! Attached 2-car garage & minutes to nearby shops/restaurants, walking/biking trails, schools & 212 access. This one will not last long!
Location
State MN
County Carver
Zoning Residential-Single Family
Rooms
Basement Daylight/Lookout Windows, Egress Window(s), Full
Dining Room Eat In Kitchen, Separate/Formal Dining Room
Interior
Heating Forced Air
Cooling Central Air
Fireplaces Number 1
Fireplaces Type Family Room, Gas
Fireplace Yes
Appliance Dishwasher, Dryer, Microwave, Range, Refrigerator, Washer, Water Softener Owned
Exterior
Parking Features Attached Garage, Asphalt, Garage Door Opener
Garage Spaces 2.0
Fence Partial
Pool None
Roof Type Asphalt
Building
Lot Description Tree Coverage - Medium
Story Two
Foundation 1103
Sewer City Sewer/Connected
Water City Water/Connected
Level or Stories Two
Structure Type Metal Siding,Vinyl Siding
New Construction false
Schools
School District Eastern Carver County Schools
Others
HOA Fee Include Other
Read Less
Want to know what your home might be worth? Contact us for a FREE valuation!

Our team is ready to help you sell your home for the highest possible price ASAP






