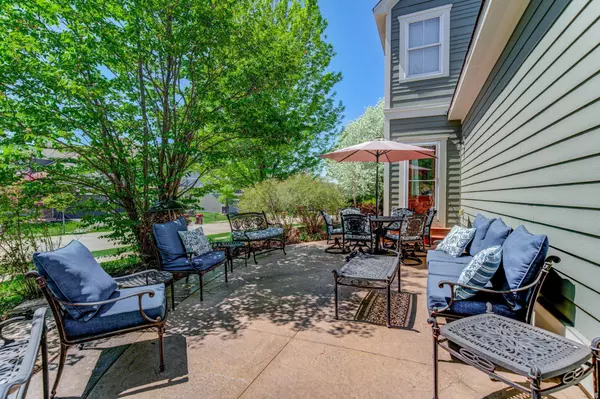$567,000
$550,000
3.1%For more information regarding the value of a property, please contact us for a free consultation.
1012 Pioneer TRL Bayport, MN 55003
4 Beds
4 Baths
3,115 SqFt
Key Details
Sold Price $567,000
Property Type Single Family Home
Sub Type Single Family Residence
Listing Status Sold
Purchase Type For Sale
Square Footage 3,115 sqft
Price per Sqft $182
Subdivision Inspiration
MLS Listing ID 6223791
Sold Date 08/05/22
Bedrooms 4
Full Baths 2
Half Baths 1
Three Quarter Bath 1
HOA Fees $68/qua
Year Built 2006
Annual Tax Amount $3,918
Tax Year 2022
Contingent None
Lot Size 7,405 Sqft
Acres 0.17
Lot Dimensions 111x63.8
Property Description
Gorgeous 4 bedroom, 4 bath home in the Inspiration neighborhood of Bayport. This home sits on a beautiful lot, full of mature blooming trees, lush landscaping & colorful flowers. This home has a prime lot with its large private front porch overlooking "DragonFly Green" - a nature preserve area full of colorful flowers, a pond & paths. This home also features a patio off the back of the home, which provides a great area for bbqing with friends. Inside the home, no stone has been left unturned. The kitchen has been updated with a huge 5x9 center island, perfect for entertaining, as well as updated appliances. The upstairs features 3 bedrooms, 2 full baths (one in the master), a 2nd level laundry room, and a spacious loft. The main floor has a front office over looking DragonFly Green. The lower level features a 4th bedroom, bath, huge family room and wet bar. The neighborhood has miles of walking paths, with 170 acres of restored prairie, oak savanna, wetland and woodlands.
Location
State MN
County Washington
Zoning Residential-Single Family
Rooms
Basement Daylight/Lookout Windows, Drain Tiled, Egress Window(s), Finished, Full, Concrete, Sump Pump
Dining Room Living/Dining Room
Interior
Heating Forced Air, Fireplace(s)
Cooling Central Air
Fireplaces Number 1
Fireplaces Type Gas, Living Room
Fireplace Yes
Appliance Cooktop, Dishwasher, Dryer, Microwave, Refrigerator, Wall Oven, Washer
Exterior
Parking Features Attached Garage
Garage Spaces 2.0
Fence Invisible
Roof Type Asphalt
Building
Lot Description Tree Coverage - Heavy
Story Two
Foundation 1064
Sewer City Sewer/Connected
Water City Water/Connected
Level or Stories Two
Structure Type Fiber Cement
New Construction false
Schools
School District Stillwater
Others
HOA Fee Include Professional Mgmt,Shared Amenities
Restrictions Architecture Committee,Mandatory Owners Assoc,Other Covenants,Pets - Cats Allowed,Pets - Dogs Allowed,Pets - Number Limit
Read Less
Want to know what your home might be worth? Contact us for a FREE valuation!

Our team is ready to help you sell your home for the highest possible price ASAP






