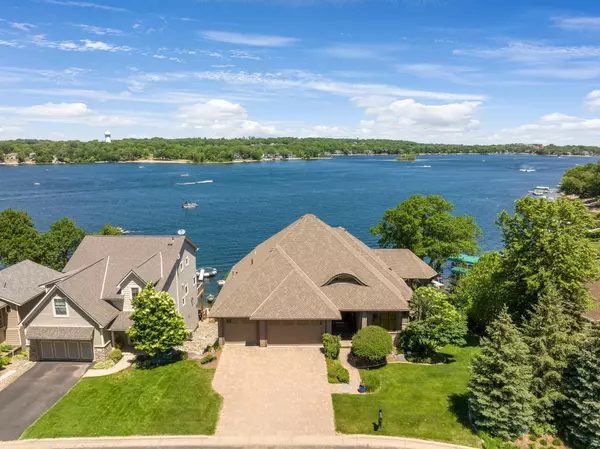$2,100,000
$2,100,000
For more information regarding the value of a property, please contact us for a free consultation.
5724 Fairlawn Shores TRL SE Prior Lake, MN 55372
4 Beds
4 Baths
4,056 SqFt
Key Details
Sold Price $2,100,000
Property Type Single Family Home
Sub Type Single Family Residence
Listing Status Sold
Purchase Type For Sale
Square Footage 4,056 sqft
Price per Sqft $517
Subdivision Fair Lawn Shores
MLS Listing ID 6200957
Sold Date 08/09/22
Bedrooms 4
Full Baths 2
Half Baths 1
Three Quarter Bath 1
Year Built 2006
Annual Tax Amount $20,560
Tax Year 2022
Contingent None
Lot Size 0.400 Acres
Acres 0.4
Lot Dimensions 150×98(L)x157x100
Property Description
5724 Fairlawn Shores Trail combines sophistication and elegance, with thoughtfulness and care. Great planning went into every aspect of this walkout Rambler on nearly 100 ft of Lower Prior Lake lakefront. Custom built by Stonewood with a craftsman's attention to detail. The large open Chef's Kitchen includes an "Eat-In" center island and a second furniture style center island, planning room with large pantry and laundry, high end appliances. Main floor master and office, up north 3 season porch and deck, 3 more bedrooms available in lower level, great storage with under garage climate controlled room, 8 ft door heights, high ceilings on each floor, grand trim and crown throughout. The professionally landscaped grounds provide a private oasis of flower beds, a gradual grass path leading to the lake. Whether your destination is the beach, dock or firepit, it is sure to entertain. The 3 car fully finished and heated garage has epoxy coated flooring w/ 3 floor drains.
Location
State MN
County Scott
Zoning Residential-Single Family
Body of Water Lower Prior
Rooms
Basement Finished, Full, Walkout
Dining Room Informal Dining Room, Kitchen/Dining Room
Interior
Heating Forced Air, Fireplace(s), Radiant Floor
Cooling Central Air
Fireplaces Number 2
Fireplaces Type Family Room, Gas, Living Room, Primary Bedroom
Fireplace Yes
Appliance Dishwasher, Dryer, Exhaust Fan, Microwave, Range, Refrigerator, Wall Oven, Washer, Water Softener Owned
Exterior
Parking Features Attached Garage, Concrete
Garage Spaces 3.0
Waterfront Description Lake Front
View Panoramic
Roof Type Asphalt
Road Frontage No
Building
Lot Description Tree Coverage - Light
Story One
Foundation 2816
Sewer City Sewer/Connected
Water City Water/Connected
Level or Stories One
Structure Type Brick/Stone,Shake Siding
New Construction false
Schools
School District Prior Lake-Savage Area Schools
Read Less
Want to know what your home might be worth? Contact us for a FREE valuation!

Our team is ready to help you sell your home for the highest possible price ASAP





