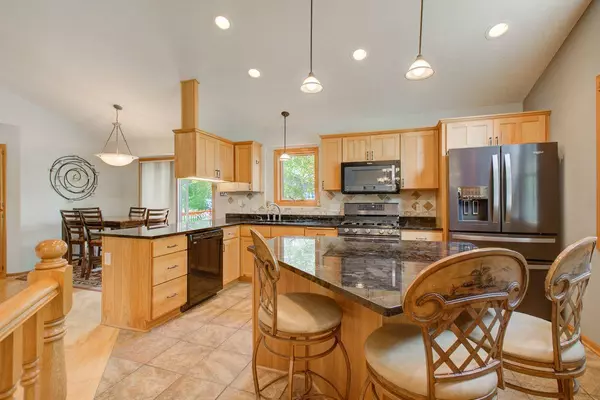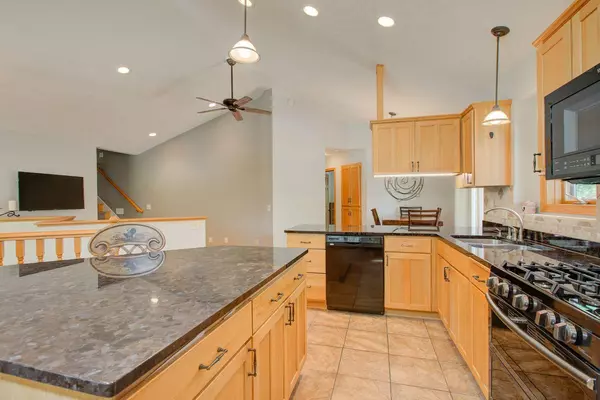$485,000
$439,900
10.3%For more information regarding the value of a property, please contact us for a free consultation.
6560 109th PL N Champlin, MN 55316
4 Beds
3 Baths
2,516 SqFt
Key Details
Sold Price $485,000
Property Type Single Family Home
Sub Type Single Family Residence
Listing Status Sold
Purchase Type For Sale
Square Footage 2,516 sqft
Price per Sqft $192
Subdivision Weidema Estates 2Nd Add
MLS Listing ID 6179500
Sold Date 08/15/22
Bedrooms 4
Full Baths 1
Three Quarter Bath 2
Year Built 1993
Annual Tax Amount $4,004
Tax Year 2021
Contingent None
Lot Size 10,890 Sqft
Acres 0.25
Lot Dimensions 97x94x124x110
Property Description
Come home and relax!! Original owners!! This expanded home features a huge spectacular addition including an owners suite w/private bathroom to keep feet warm on the heated ceramic tiled floors, two sperate vanities, oversized dual shower head w/marble walls! Owners suite has 3 panel sliding glass door to private deck, new carpet 2022 , walk-in closet room, large laundry room w/hideaway ironing board, cabinets and counterspace! The open concept kitchen was upgraded to Hickory kitchen cabinets, granite counters w/undermount sink and a large granite island! The lower family room has new carpet 2022, gas corner fireplace, and an office nook, large fourth bedroom and 3/4 bathroom! The garage was expanded to a double deep 4-car heated/insulated garage w/floor drain, utility sink and extra 34x10 concrete side driveway extension! 40x28 main concrete driveway! 3 decks all stained in 2022 for extra outdoor enjoyment w/fenced yard and irrigation! New roof 2017! This is a super rare find!
Location
State MN
County Hennepin
Zoning Residential-Single Family
Rooms
Basement Finished
Dining Room Informal Dining Room
Interior
Heating Forced Air
Cooling Central Air
Fireplaces Number 1
Fireplaces Type Family Room, Gas, Stone
Fireplace Yes
Appliance Dishwasher, Dryer, Exhaust Fan, Gas Water Heater, Microwave, Range, Refrigerator, Trash Compactor, Washer, Water Softener Owned
Exterior
Parking Features Attached Garage, Concrete
Garage Spaces 4.0
Roof Type Age 8 Years or Less,Asphalt
Building
Lot Description Corner Lot
Story Three Level Split
Foundation 1824
Sewer City Sewer/Connected
Water City Water/Connected
Level or Stories Three Level Split
Structure Type Brick/Stone,Steel Siding
New Construction false
Schools
School District Anoka-Hennepin
Read Less
Want to know what your home might be worth? Contact us for a FREE valuation!

Our team is ready to help you sell your home for the highest possible price ASAP






