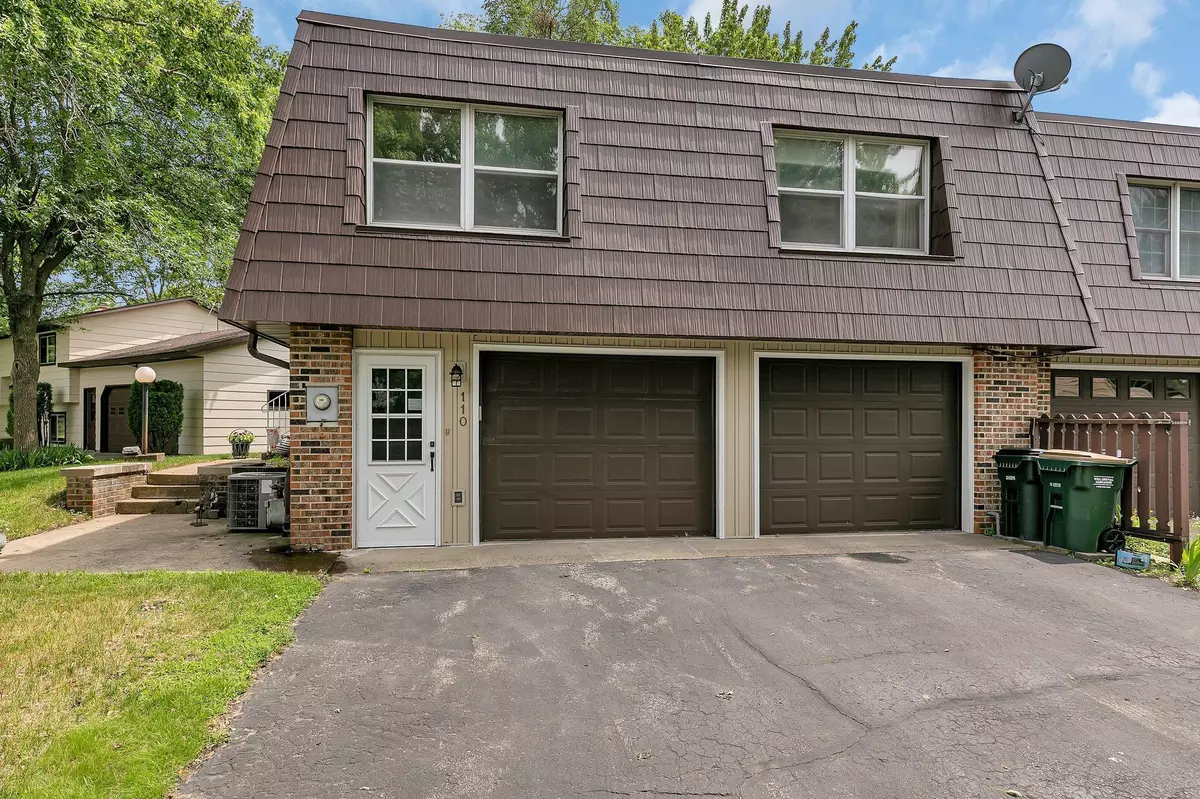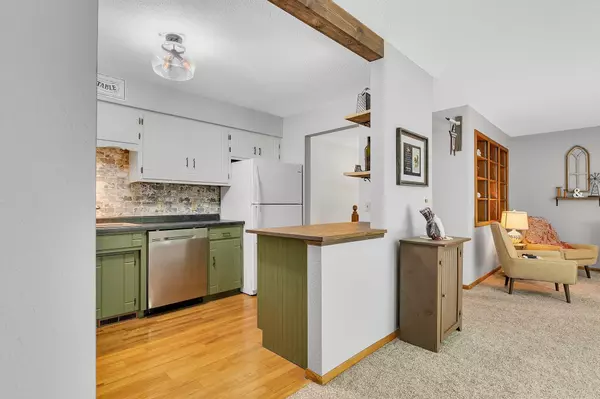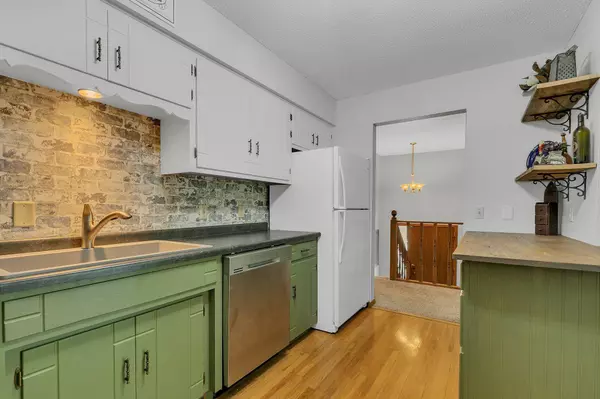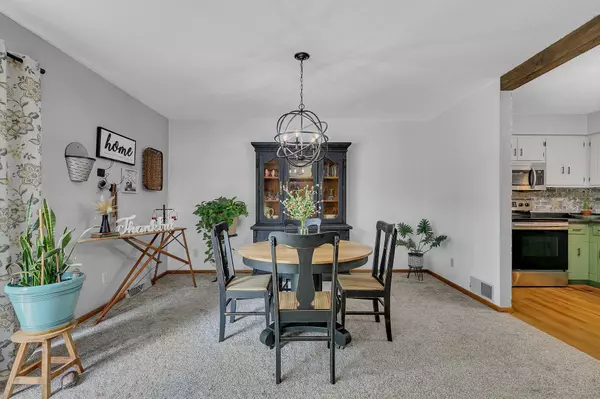$176,000
$175,000
0.6%For more information regarding the value of a property, please contact us for a free consultation.
110 Huntley LN Waite Park, MN 56387
2 Beds
3 Baths
1,538 SqFt
Key Details
Sold Price $176,000
Property Type Townhouse
Sub Type Townhouse Side x Side
Listing Status Sold
Purchase Type For Sale
Square Footage 1,538 sqft
Price per Sqft $114
Subdivision Angus Acres 7
MLS Listing ID 6230588
Sold Date 08/15/22
Bedrooms 2
Full Baths 1
Half Baths 1
Three Quarter Bath 1
Year Built 1980
Annual Tax Amount $1,732
Tax Year 2022
Contingent None
Lot Size 3,920 Sqft
Acres 0.09
Lot Dimensions Irregular
Property Description
What A Great Place To Call Home! This Townhome is move in ready! No Associations! Updated kitchen offers painted upper & lower cabinets, farmhouse sink & faucet, stainless steel appliances, adorable center island, pull out garbage & recycling, floating shelves, wall paper, lazy susan, oak wood floors, . Large dining room w/new light fixture and extra large patio door leads to wood deck. Large living room too w/ shelving. Large primary bedroom w/lots of closet space, 3/4 master bathroom offers ceramic title shower & floors, single sink and wallpaper. This unique floor plan has a pocket door that leads to full bathroom with single sink, ceramic tile floors. 2nd bedroom spacious too! Lower level family room w/day windows, ceramic tile floors, brick fireplace w/wood mantel, 1/2 bath &, laundry room w/new flooring, front load washer & dryer, sink & cabinets above. Corner unit on a dead end road. 100 Amp, CA, vinyl siding. Updates furnace 1/2022, rubber roof 2017, painting & carpeting.
Location
State MN
County Stearns
Zoning Residential-Single Family
Rooms
Basement Daylight/Lookout Windows, Finished, Full
Dining Room Living/Dining Room
Interior
Heating Forced Air
Cooling Central Air
Fireplaces Number 1
Fireplaces Type Family Room, Wood Burning
Fireplace Yes
Appliance Dishwasher, Dryer, Gas Water Heater, Microwave, Range, Refrigerator, Washer, Water Softener Owned
Exterior
Parking Features Attached Garage, Asphalt, Electric, Garage Door Opener, Insulated Garage, Storage, Tuckunder Garage
Garage Spaces 2.0
Fence None
Roof Type Flat,Rubber
Building
Lot Description Public Transit (w/in 6 blks), Corner Lot, Tree Coverage - Light
Story Split Entry (Bi-Level)
Foundation 856
Sewer City Sewer/Connected
Water City Water/Connected
Level or Stories Split Entry (Bi-Level)
Structure Type Brick/Stone,Vinyl Siding
New Construction false
Schools
School District St. Cloud
Others
Restrictions None
Read Less
Want to know what your home might be worth? Contact us for a FREE valuation!

Our team is ready to help you sell your home for the highest possible price ASAP






