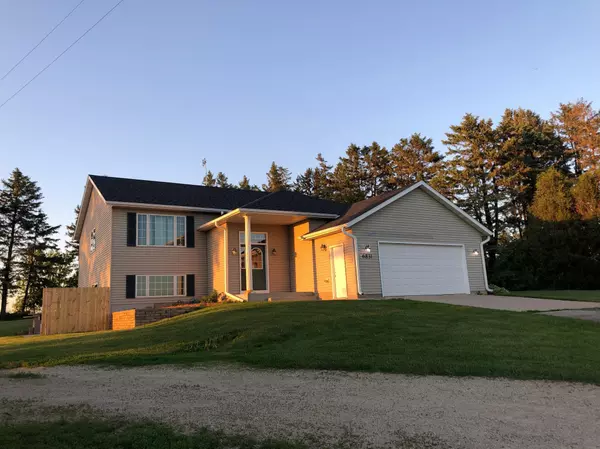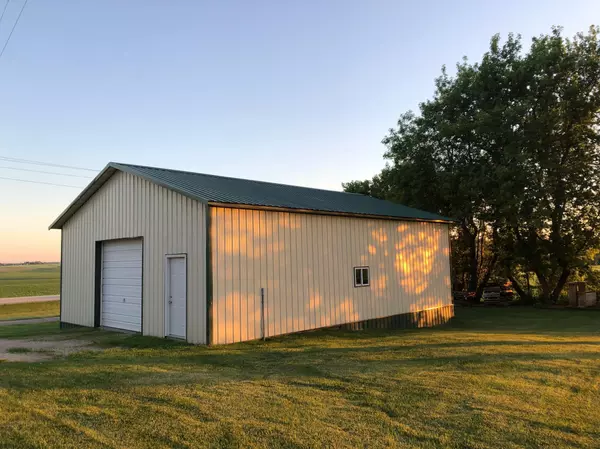$360,000
$360,000
For more information regarding the value of a property, please contact us for a free consultation.
6831 247 HWY NE Elgin, MN 55932
4 Beds
2 Baths
2,480 SqFt
Key Details
Sold Price $360,000
Property Type Single Family Home
Sub Type Single Family Residence
Listing Status Sold
Purchase Type For Sale
Square Footage 2,480 sqft
Price per Sqft $145
MLS Listing ID 6221379
Sold Date 08/17/22
Bedrooms 4
Full Baths 2
Year Built 2002
Annual Tax Amount $2,264
Tax Year 2022
Contingent None
Lot Size 1.030 Acres
Acres 1.03
Lot Dimensions 147x231x189x170
Property Description
Country living with a neighborhood feeling! 4 bedroom, 2 bath, walk-out, bi-level split, built in 2002. Vaulted ceilings & open kitchen/dining/ living spaces. Large bedrooms. Oak cabinetry and trim & hardwood floors in kitchen. Attached 2 stall garage (576 sq ft) & detached garage (1280 sq ft pole shed) with combo of 1776 square feet of garage space! This home sits on just over 1 acre, surrounded by trees to the north and west. Enjoy the privacy in the large backyard. Countryside views to the south & west to enjoy the beautiful sunsets! Rochester or PEM schools.
Location
State MN
County Olmsted
Zoning Residential-Single Family
Rooms
Basement Block, Daylight/Lookout Windows, Egress Window(s), Finished, Full, Walkout
Dining Room Informal Dining Room, Kitchen/Dining Room
Interior
Heating Forced Air
Cooling Central Air
Fireplace No
Appliance Air-To-Air Exchanger, Dishwasher, Dryer, Gas Water Heater, Microwave, Other, Range, Refrigerator, Washer, Water Softener Owned
Exterior
Parking Features Attached Garage, Detached
Garage Spaces 3.0
Pool None
Roof Type Age 8 Years or Less,Asphalt
Building
Lot Description Tree Coverage - Light
Story Split Entry (Bi-Level)
Foundation 1280
Sewer Private Sewer
Water Private, Well
Level or Stories Split Entry (Bi-Level)
Structure Type Vinyl Siding
New Construction false
Schools
Elementary Schools Jefferson
Middle Schools Kellogg
High Schools Century
School District Rochester
Read Less
Want to know what your home might be worth? Contact us for a FREE valuation!

Our team is ready to help you sell your home for the highest possible price ASAP






