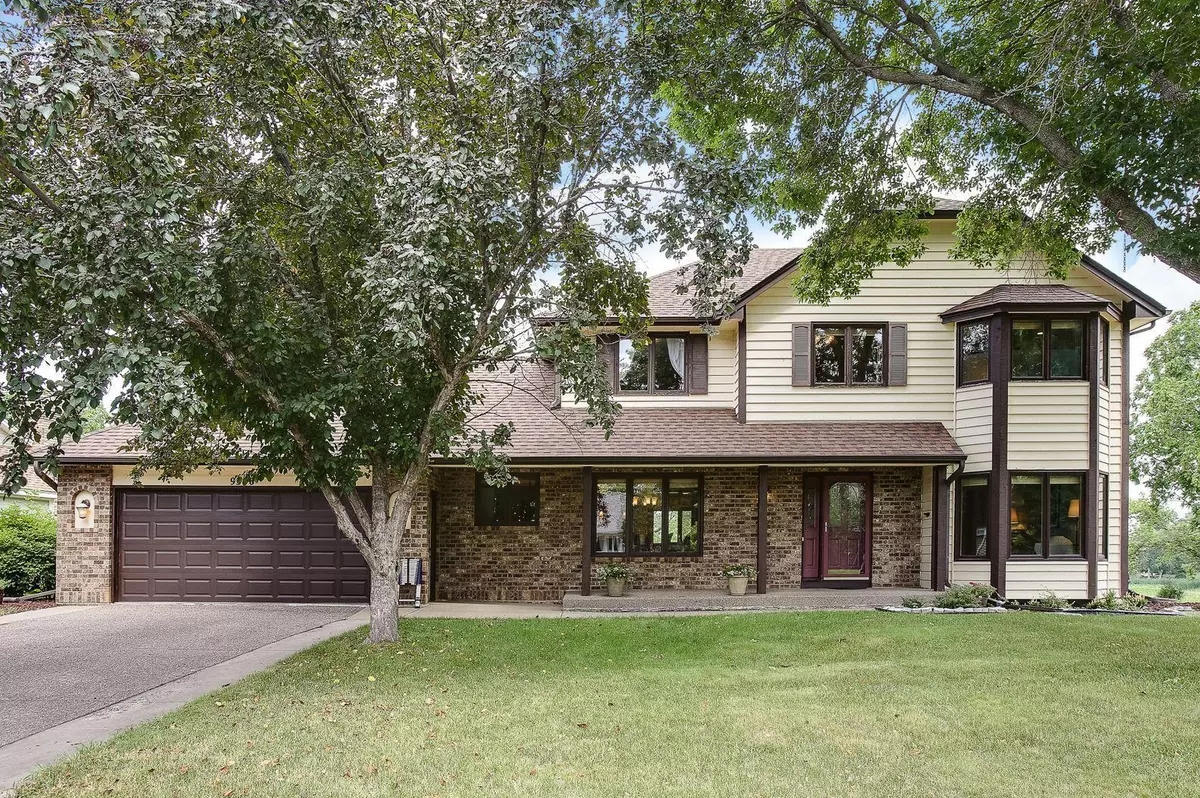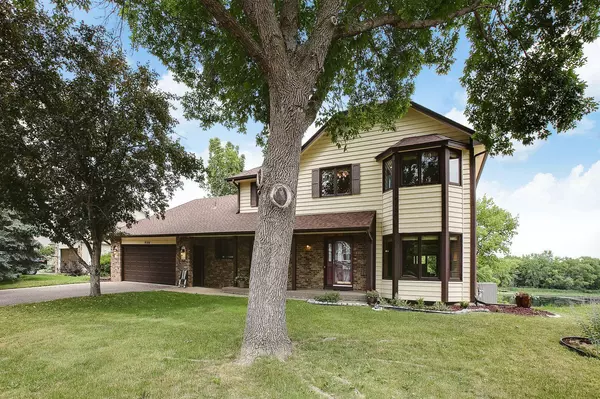$560,000
$545,000
2.8%For more information regarding the value of a property, please contact us for a free consultation.
9386 Rosewood LN N Maple Grove, MN 55369
5 Beds
4 Baths
3,344 SqFt
Key Details
Sold Price $560,000
Property Type Single Family Home
Sub Type Single Family Residence
Listing Status Sold
Purchase Type For Sale
Square Footage 3,344 sqft
Price per Sqft $167
Subdivision Regans Teal Lake Estates
MLS Listing ID 6227474
Sold Date 08/17/22
Bedrooms 5
Full Baths 2
Half Baths 1
Three Quarter Bath 1
Year Built 1990
Annual Tax Amount $5,316
Tax Year 2021
Contingent None
Lot Size 0.610 Acres
Acres 0.61
Lot Dimensions 26571.6
Property Description
Welcome Home! This meticulously maintained, move-in ready two-story is located in the cozy confines of beautiful Teal Lake Estates. Gleaming hardwoods and a neutral palette greet you as you enter. The surprisingly open main level floor plan flows perfectly with formal living and dining, expansive center island granite dine-in kitchen with sliding door access to the deck, culminating in a fantastic family room with marble surround fireplace and wet bar. All creating a truly fabulous space to entertain family and friends. The upper level of this grand home features four generous bedrooms including an opulent owner's suite with separate walk-in shower, jetted soaking tub and his/hers seated vanity. Recently professionally finished, the walk-out lower level will not disappoint with a gracious guest suite, workout or recreation area and second family room with sliding door access to the manicured backyard and wonderful waterfront nature views. Come Home Today!
Location
State MN
County Hennepin
Zoning Residential-Single Family
Rooms
Basement Block, Egress Window(s), Finished, Full, Sump Pump, Walkout
Dining Room Eat In Kitchen, Informal Dining Room, Separate/Formal Dining Room
Interior
Heating Forced Air
Cooling Central Air
Fireplaces Number 1
Fireplaces Type Family Room, Wood Burning
Fireplace Yes
Appliance Dishwasher, Dryer, Exhaust Fan, Humidifier, Gas Water Heater, Microwave, Range, Refrigerator, Washer, Water Softener Owned
Exterior
Parking Features Attached Garage, Concrete, Garage Door Opener, Insulated Garage, Tuckunder Garage
Garage Spaces 2.0
Pool None
Waterfront Description Pond
View Y/N North
View North
Roof Type Age 8 Years or Less,Asphalt,Pitched
Building
Lot Description Tree Coverage - Medium
Story Two
Foundation 1264
Sewer City Sewer/Connected
Water City Water/Connected
Level or Stories Two
Structure Type Brick/Stone,Metal Siding,Vinyl Siding,Wood Siding
New Construction false
Schools
School District Osseo
Read Less
Want to know what your home might be worth? Contact us for a FREE valuation!

Our team is ready to help you sell your home for the highest possible price ASAP






