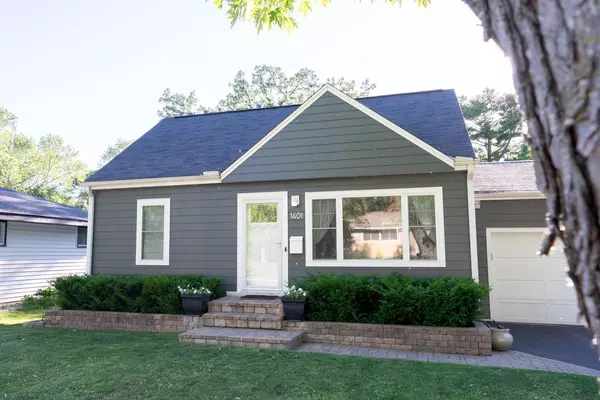$360,000
$340,000
5.9%For more information regarding the value of a property, please contact us for a free consultation.
1401 Gettysburg AVE N Golden Valley, MN 55427
3 Beds
1 Bath
1,504 SqFt
Key Details
Sold Price $360,000
Property Type Single Family Home
Sub Type Single Family Residence
Listing Status Sold
Purchase Type For Sale
Square Footage 1,504 sqft
Price per Sqft $239
Subdivision The First Add To Lakeview Heig
MLS Listing ID 6235413
Sold Date 08/19/22
Bedrooms 3
Full Baths 1
Year Built 1957
Annual Tax Amount $3,155
Tax Year 2022
Contingent None
Lot Size 8,712 Sqft
Acres 0.2
Lot Dimensions 61x140
Property Description
WOW! Do not miss this beautifully updated home in secluded Golden Valley neighborhood. Hopkins Schools! This home has been updated top to bottom! NEW furnace 2022. Modern updated kitchen (2018) w/stainless steel appliances, newer James Hardy Cement siding, custom wood work, updated light fixtures, floors & fresh paint! Recently remodeled full bath. Lower level provides great entertainment space w/cozy gas fireplace & home office, &/or add a wall to add a bedroom - egress window already added! Large upper level primary bedroom space, light and airy, with lots of storage. Huge, flat yard with privacy fence and gorgeous paver patio. Many smart home and wifi enabled features incl. doorbell, smoke/CO2 detectors, ceiling fans, etc. Convenient access to 169 and General Mills Research Nature Area. Neighborhood park & fields one block north. Ready to move in and enjoy!
Location
State MN
County Hennepin
Zoning Residential-Single Family
Rooms
Basement Daylight/Lookout Windows, Egress Window(s), Finished
Dining Room Living/Dining Room
Interior
Heating Forced Air, Fireplace(s)
Cooling Central Air, Window Unit(s)
Fireplaces Number 1
Fireplaces Type Family Room, Gas
Fireplace Yes
Appliance Dishwasher, Disposal, Dryer, Exhaust Fan, Humidifier, Gas Water Heater, Microwave, Range, Refrigerator, Washer
Exterior
Parking Features Attached Garage, Asphalt
Garage Spaces 2.0
Fence Full, Privacy, Wood
Pool None
Roof Type Asphalt
Building
Lot Description Tree Coverage - Medium
Story One and One Half
Foundation 720
Sewer City Sewer/Connected
Water City Water/Connected
Level or Stories One and One Half
Structure Type Fiber Cement
New Construction false
Schools
School District Hopkins
Read Less
Want to know what your home might be worth? Contact us for a FREE valuation!

Our team is ready to help you sell your home for the highest possible price ASAP






