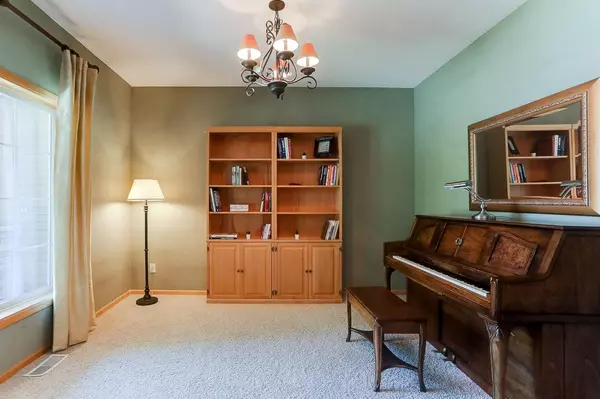$660,000
$649,000
1.7%For more information regarding the value of a property, please contact us for a free consultation.
12173 Jasper LN Eden Prairie, MN 55347
5 Beds
4 Baths
3,558 SqFt
Key Details
Sold Price $660,000
Property Type Single Family Home
Sub Type Single Family Residence
Listing Status Sold
Purchase Type For Sale
Square Footage 3,558 sqft
Price per Sqft $185
Subdivision North Bluff 2Nd Add
MLS Listing ID 6228586
Sold Date 08/19/22
Bedrooms 5
Full Baths 2
Half Baths 1
Three Quarter Bath 1
Year Built 2003
Annual Tax Amount $6,018
Tax Year 2021
Contingent None
Lot Size 0.350 Acres
Acres 0.35
Lot Dimensions 100x143
Property Sub-Type Single Family Residence
Property Description
Open House Sat. 7/9 from noon to 2:00pm.
Timeless design and classic details in a light, open layout. Granite countertops and stainless appliances, hardwood floors, walk-in pantry, large center island. Grand owner's retreat with tray vaulted ceiling, large walk-in closet, and an en suite bath featuring separate tub and shower. Main floor spaces are currently shown as living, dining, and family rooms, but could be arranged for office, study, etc... Beautiful craftsmanship abounds in solid maple woodwork and built-ins. Four bedrooms up, one additional in the finished daylight lower level (great home office space if needed...). Two large family rooms - one on the main floor featuring a fireplace, plus one in the lower level. Entertain on the beautiful deck and enjoy the wonderful fenced yard with mature trees and gorgeous landscaping. New roof June 2022.
Location
State MN
County Hennepin
Zoning Residential-Single Family
Rooms
Basement Daylight/Lookout Windows, Drain Tiled, Sump Pump
Dining Room Breakfast Bar, Informal Dining Room, Separate/Formal Dining Room
Interior
Heating Forced Air
Cooling Central Air
Fireplaces Number 1
Fireplaces Type Family Room, Gas
Fireplace Yes
Appliance Air-To-Air Exchanger, Dishwasher, Disposal, Dryer, Exhaust Fan, Freezer, Humidifier, Gas Water Heater, Microwave, Range, Refrigerator, Washer
Exterior
Parking Features Attached Garage, Garage Door Opener
Garage Spaces 3.0
Roof Type Age 8 Years or Less,Asphalt,Pitched
Building
Lot Description Tree Coverage - Medium
Story Two
Foundation 1100
Sewer City Sewer/Connected
Water City Water/Connected
Level or Stories Two
Structure Type Brick/Stone,Metal Siding,Vinyl Siding
New Construction false
Schools
School District Eden Prairie
Read Less
Want to know what your home might be worth? Contact us for a FREE valuation!

Our team is ready to help you sell your home for the highest possible price ASAP





