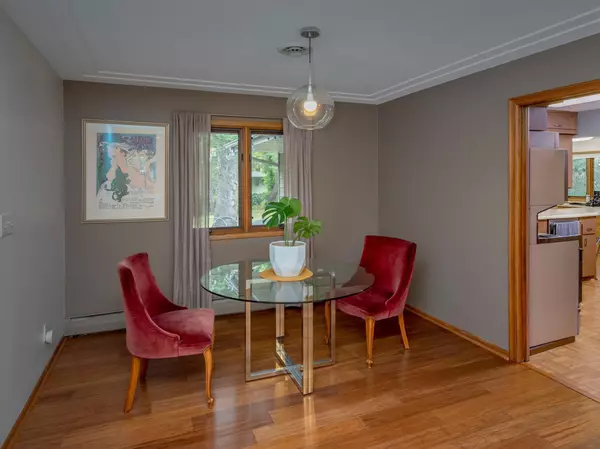$480,000
$490,000
2.0%For more information regarding the value of a property, please contact us for a free consultation.
1677 Stanbridge AVE Roseville, MN 55113
5 Beds
3 Baths
3,576 SqFt
Key Details
Sold Price $480,000
Property Type Single Family Home
Sub Type Single Family Residence
Listing Status Sold
Purchase Type For Sale
Square Footage 3,576 sqft
Price per Sqft $134
Subdivision Fairview Heights Three
MLS Listing ID 6192900
Sold Date 08/18/22
Bedrooms 5
Full Baths 1
Three Quarter Bath 2
Year Built 1960
Annual Tax Amount $6,010
Tax Year 2022
Contingent None
Lot Size 0.500 Acres
Acres 0.5
Lot Dimensions 87x165
Property Description
Home sold first weekend in multiple offers. Buyer family received cancer diagnosis and felt it was not the best time for them to purchase. Trendy, mid-century ranch home on half acre of lot with mature trees and perennial gardens. 5 bedrooms & more space for offices, studying, workouts, music, painting in addition to LOTS of storage. Holds the original, luxury home character—fireplaces, brick, paneling, cabinets, tiles. Open Floorplan with private spaces. Private owner’s suite. Large windows to drench the home with sunlight. Newly finished lower-level for cozy winter nights. Sunroom big enough to host a whole team of Vikings fans, book clubs or its original purpose—bridge club. Four heating zones. Tucked away in a desired neighborhood around the corner from Oasis Park. Minutes to either downtown. Close to shopping restaurants and more. Mounds View school district. Beautiful Berber carpeting in LR and bamboo flooring in DR just installed.
Location
State MN
County Ramsey
Zoning Residential-Single Family
Rooms
Basement Block, Daylight/Lookout Windows, Egress Window(s), Finished, Full, Storage Space, Unfinished
Dining Room Breakfast Bar, Eat In Kitchen, Informal Dining Room, Kitchen/Dining Room, Separate/Formal Dining Room
Interior
Heating Baseboard, Fireplace(s), Hot Water
Cooling Central Air
Fireplaces Number 2
Fireplaces Type Family Room, Living Room, Wood Burning
Fireplace Yes
Appliance Cooktop, Dishwasher, Gas Water Heater, Microwave, Range, Refrigerator
Exterior
Parking Features Attached Garage, Asphalt, Garage Door Opener
Garage Spaces 2.0
Fence Partial, Wood
Roof Type Age Over 8 Years,Asphalt
Building
Lot Description Tree Coverage - Medium
Story One
Foundation 2366
Sewer City Sewer/Connected
Water City Water/Connected
Level or Stories One
Structure Type Brick/Stone
New Construction false
Schools
School District Mounds View
Read Less
Want to know what your home might be worth? Contact us for a FREE valuation!

Our team is ready to help you sell your home for the highest possible price ASAP






