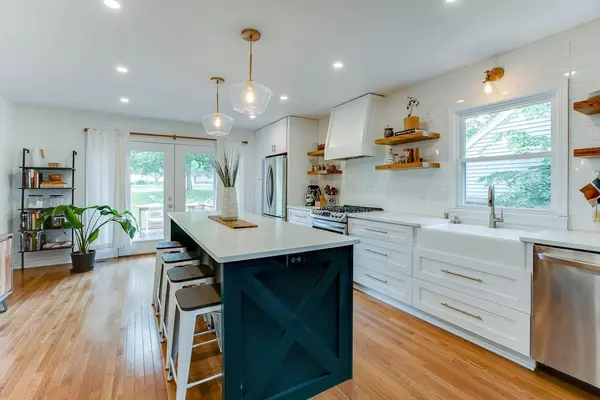$440,000
$425,000
3.5%For more information regarding the value of a property, please contact us for a free consultation.
4258 Chowen AVE N Robbinsdale, MN 55422
3 Beds
2 Baths
2,050 SqFt
Key Details
Sold Price $440,000
Property Type Single Family Home
Sub Type Single Family Residence
Listing Status Sold
Purchase Type For Sale
Square Footage 2,050 sqft
Price per Sqft $214
Subdivision Victory View Robbinsdale
MLS Listing ID 6228655
Sold Date 08/19/22
Bedrooms 3
Full Baths 1
Three Quarter Bath 1
Year Built 1949
Annual Tax Amount $3,645
Tax Year 2021
Contingent None
Lot Size 6,534 Sqft
Acres 0.15
Lot Dimensions 51x118x74x118
Property Description
Welcome to your move-in ready home nestled in a gorgeous Robbinsdale neighborhood. Your front view overlooks Sanborn Park which creates a feeling of wide open space. The moment you enter the living room you'll feel at home. The cozy gas fireplace, stunning hardwood floors and open concept all the way through the house make this a unique find. The kitchen is straight out of a home design magazine. The patio doors let tons of natural light into the kitchen and invite you to the newly installed patio area. There are 3 bedrooms on the main floor along with a full bath for convenient living on one level. Add your own spin on the basement by decorating as a family room or install an egress window to add another bedroom. Don't forget about the sun-filled 3 season porch and EV charging station as well! Prior to closing there will be a fence installed to make the backyard even more private. Schedule a tour and hopefully this can be your new home!
Location
State MN
County Hennepin
Zoning Residential-Single Family
Rooms
Basement Block, Daylight/Lookout Windows, Finished, Partially Finished
Dining Room Eat In Kitchen, Kitchen/Dining Room
Interior
Heating Forced Air, Fireplace(s)
Cooling Central Air
Fireplaces Number 1
Fireplaces Type Living Room
Fireplace Yes
Appliance Dishwasher, Dryer, Exhaust Fan, Microwave, Range, Refrigerator, Washer
Exterior
Parking Features Concrete, Electric Vehicle Charging Station(s), Garage Door Opener, Tuckunder Garage
Garage Spaces 1.0
Fence Vinyl
Roof Type Asphalt
Building
Lot Description Tree Coverage - Light
Story One
Foundation 1294
Sewer City Sewer/Connected
Water City Water/Connected
Level or Stories One
Structure Type Steel Siding
New Construction false
Schools
School District Robbinsdale
Read Less
Want to know what your home might be worth? Contact us for a FREE valuation!

Our team is ready to help you sell your home for the highest possible price ASAP






