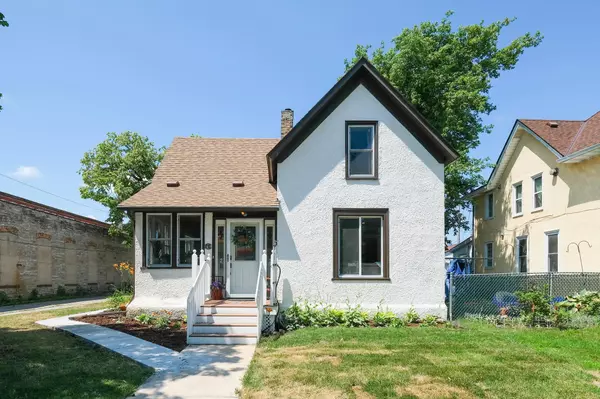$425,000
$400,000
6.3%For more information regarding the value of a property, please contact us for a free consultation.
1618 Tyler ST NE Minneapolis, MN 55413
3 Beds
3 Baths
1,700 SqFt
Key Details
Sold Price $425,000
Property Type Single Family Home
Sub Type Single Family Residence
Listing Status Sold
Purchase Type For Sale
Square Footage 1,700 sqft
Price per Sqft $250
Subdivision Harrison St Sup E Side Add
MLS Listing ID 6225082
Sold Date 08/26/22
Bedrooms 3
Full Baths 1
Half Baths 1
Three Quarter Bath 1
Year Built 1900
Annual Tax Amount $3,964
Tax Year 2022
Contingent None
Lot Size 5,227 Sqft
Acres 0.12
Lot Dimensions E45x117x45x117
Property Description
**OFFER RECEIVED!!** Stunning Modern Farmhouse two story, with fabulous architectural details! Gutted to the studs and re-built, the builder used many original architectural items to keep the character, yet this 1900 built house is new and energy efficient! Features spray foam interior walls, new drywall throughout, new stucco paint exterior, new windows, new aluminum exterior trim and gutters, egress window in lower level for 3rd bedroom. 30x12 deck - wowza! with cedar railing and ramp. In-wall speakers whole house audio system, smart home ready, ethernet cat6, Smart Ecobee thermostat, new concrete sidwalks and patio. Interior is amazing in design, showing exposed original rafters in dining room, including original porch into home with structural support beams to open area to dining full to back of home to kitchen. Concrete kitchen countertops, farmhouse sink, subway tile on the walls. New cabinetry, gorgeous island and pendant lighting.
Location
State MN
County Hennepin
Zoning Residential-Single Family
Rooms
Basement Finished
Dining Room Informal Dining Room
Interior
Heating Forced Air
Cooling Central Air
Fireplaces Type Electric
Fireplace No
Appliance Dishwasher, Dryer, Range, Refrigerator, Washer
Exterior
Parking Features Detached, Concrete
Garage Spaces 1.0
Roof Type Asphalt
Building
Lot Description Corner Lot, Tree Coverage - Light
Story One and One Half
Foundation 700
Sewer City Sewer/Connected
Water City Water/Connected
Level or Stories One and One Half
Structure Type Aluminum Siding,Stucco
New Construction false
Schools
School District Minneapolis
Read Less
Want to know what your home might be worth? Contact us for a FREE valuation!

Our team is ready to help you sell your home for the highest possible price ASAP






