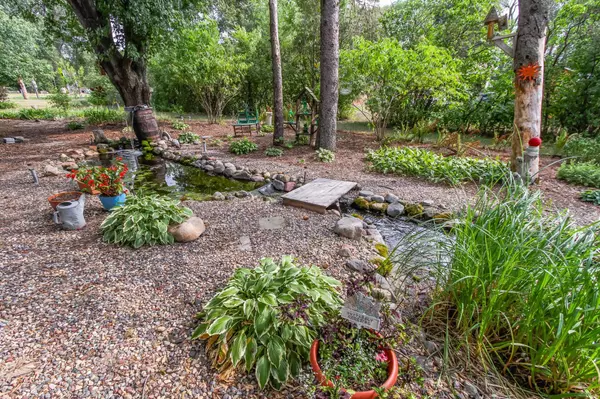$385,000
$385,000
For more information regarding the value of a property, please contact us for a free consultation.
3689 Centerville RD Vadnais Heights, MN 55127
4 Beds
2 Baths
2,145 SqFt
Key Details
Sold Price $385,000
Property Type Single Family Home
Sub Type Single Family Residence
Listing Status Sold
Purchase Type For Sale
Square Footage 2,145 sqft
Price per Sqft $179
Subdivision Davidsons Second, Subdivision,
MLS Listing ID 6234908
Sold Date 08/26/22
Bedrooms 4
Full Baths 2
Year Built 1900
Annual Tax Amount $3,526
Tax Year 2022
Contingent None
Lot Size 6.320 Acres
Acres 6.32
Lot Dimensions 275,264 sq ft
Property Description
Looking for a Home with Acreage? This is It! 6.3 Acre Lot with an Updated 4 Bedroom, 2 Full Bathroom Home in Vadnais Heights. Several Cut Trails Through the Heavily Wooded Back Acreage & Large Open Area Behind the Home with 2 Cherry Trees, 2 Apple Trees & Numerous Gardens. A Man Made Pond for Goldfish with Two Fountains & a Small Bridge. The Home Features Huge Bedrooms with 1 of the Upper Bedrooms Measuring 27x13. It Also has a Large Mudroom, a Pantry & a 2 Car Garage that has a Gas Line Ready for a Heater. Lots of Storage in the Basement Area Along With the 4th Bedroom & a Full Bathroom. A Property with This Amount of Usable Acreage is Rare This Close to the Twin Cities! Come Take a Look Today!
Location
State MN
County Ramsey
Zoning Residential-Single Family
Rooms
Basement Daylight/Lookout Windows, Egress Window(s), Full, Partially Finished, Storage Space
Dining Room Informal Dining Room
Interior
Heating Forced Air
Cooling Central Air
Fireplace No
Appliance Dryer, Microwave, Range, Refrigerator, Washer, Water Softener Owned
Exterior
Parking Features Detached, Asphalt
Garage Spaces 2.0
Roof Type Asphalt
Building
Lot Description Public Transit (w/in 6 blks), Tree Coverage - Heavy
Story One and One Half
Foundation 1098
Sewer City Sewer/Connected
Water City Water/Connected
Level or Stories One and One Half
Structure Type Vinyl Siding
New Construction false
Schools
School District White Bear Lake
Read Less
Want to know what your home might be worth? Contact us for a FREE valuation!

Our team is ready to help you sell your home for the highest possible price ASAP






