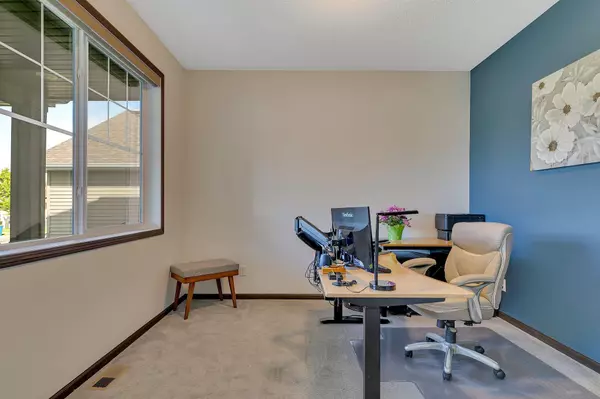$545,000
$539,900
0.9%For more information regarding the value of a property, please contact us for a free consultation.
7400 Quigley AVE NE Otsego, MN 55330
5 Beds
4 Baths
3,278 SqFt
Key Details
Sold Price $545,000
Property Type Single Family Home
Sub Type Single Family Residence
Listing Status Sold
Purchase Type For Sale
Square Footage 3,278 sqft
Price per Sqft $166
Subdivision Wildflower Meadows 2Nd Add
MLS Listing ID 6212775
Sold Date 09/01/22
Bedrooms 5
Full Baths 2
Half Baths 1
Three Quarter Bath 1
Year Built 2014
Annual Tax Amount $4,640
Tax Year 2021
Contingent None
Lot Size 10,018 Sqft
Acres 0.23
Lot Dimensions 65x153x64x148
Property Description
Highly desirable, sought after 2 story walk-out boasting extraordinary upgrades with clean lines both inside and out. The main level has a highly functional designed kitchen w/large center island, ss appliances & granite countertops. This space opens to the dining area with access to the large deck & bright living room w/gas fireplace. Conveniently located main floor mudroom, office, laundry & 1/2 bath for guests. The open stairway leads to 4 generous sized bedrooms & full bath. The primary suite has a large walk-in closet, bright bath w/dual vanity, separate tub & shower. The finished lower level is AMAZING with loads of spaces both inside & out. Family room with gas fireplace, game area, bedroom, 3/4 bath with walk-out to an entertainers dream patio. Gorgeous landscaping, fully fenced in yard, irrigation system and a 3 car garage. Walking paths, neighborhood park, easy access to many amenities and so much more! This home truly checks all the boxes. Schedule your showing today!
Location
State MN
County Wright
Zoning Residential-Single Family
Rooms
Basement Daylight/Lookout Windows, Finished, Full
Dining Room Breakfast Bar, Kitchen/Dining Room
Interior
Heating Forced Air
Cooling Central Air
Fireplaces Number 2
Fireplaces Type Family Room, Gas, Living Room
Fireplace Yes
Appliance Dishwasher, Dryer, Microwave, Range, Refrigerator, Washer
Exterior
Garage Attached Garage, Asphalt
Garage Spaces 3.0
Fence Chain Link, Full
Roof Type Asphalt
Building
Lot Description Tree Coverage - Medium
Story Two
Foundation 1166
Sewer City Sewer/Connected
Water City Water/Connected
Level or Stories Two
Structure Type Brick/Stone,Shake Siding,Vinyl Siding
New Construction false
Schools
School District Elk River
Read Less
Want to know what your home might be worth? Contact us for a FREE valuation!

Our team is ready to help you sell your home for the highest possible price ASAP






