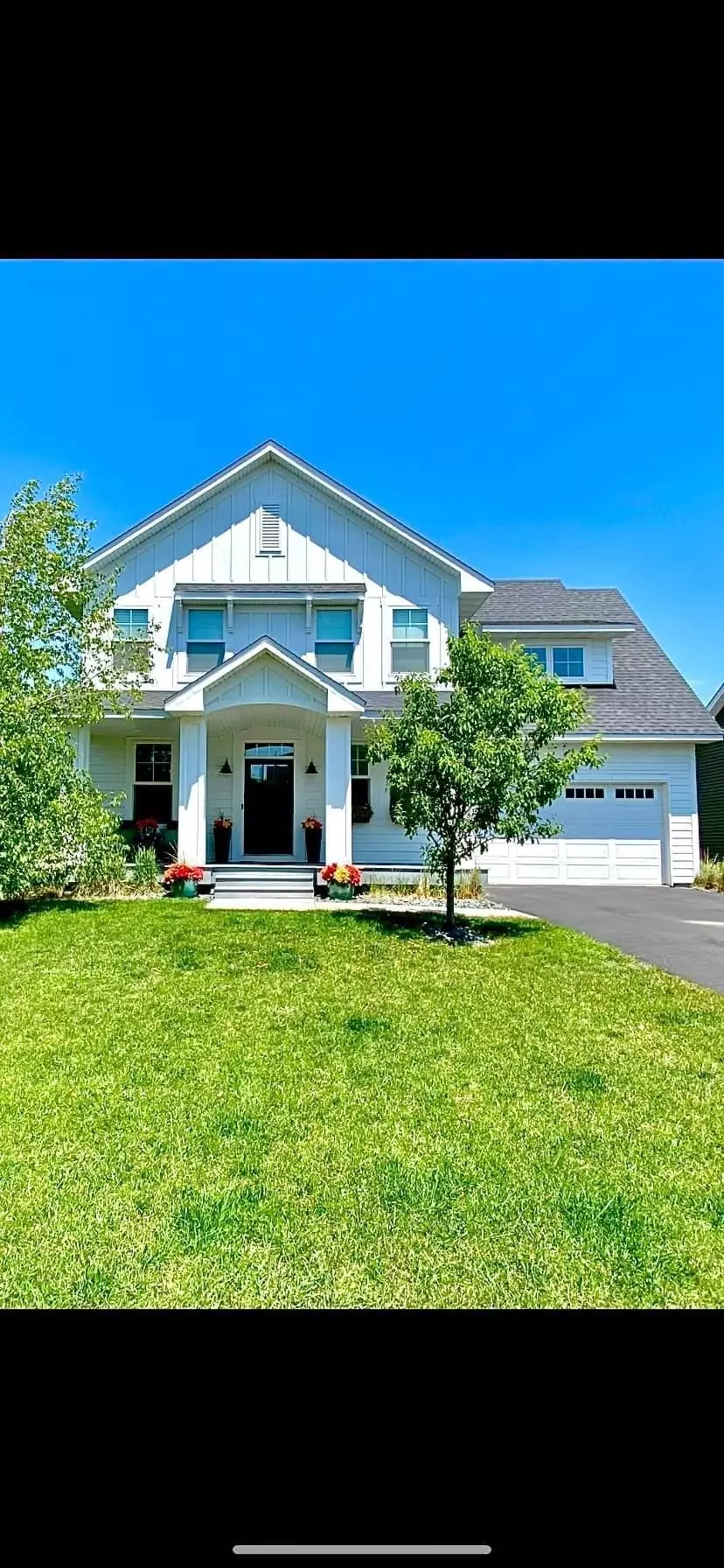$645,000
$649,900
0.8%For more information regarding the value of a property, please contact us for a free consultation.
11464 Wagon Wheel Curve Woodbury, MN 55129
5 Beds
3 Baths
3,030 SqFt
Key Details
Sold Price $645,000
Property Type Single Family Home
Sub Type Single Family Residence
Listing Status Sold
Purchase Type For Sale
Square Footage 3,030 sqft
Price per Sqft $212
Subdivision Stonemill Farms Sections Eight
MLS Listing ID 6223410
Sold Date 09/01/22
Bedrooms 5
Full Baths 2
Half Baths 1
HOA Fees $128/mo
Year Built 2012
Annual Tax Amount $6,016
Tax Year 2021
Contingent None
Lot Size 8,276 Sqft
Acres 0.19
Lot Dimensions 55x139x65x136
Property Description
Modern farmhouse originally built/designed by architects in Stonemill Farms & immaculately maintained with many upgrades. The main floor features white oak hardwd flrs, open flr plan, & natural light. The gourmet kitchen has granite counters,spacious island,oversized fridge/freezer como.Informal dining area leads to covered porch. Living rm has custom built-ins and gas FP. The main level has a formal dining rm and a mudrm w/ walk-in closet & half bath. Upper level has: owners suite w/ updated bath & huge walk-in closet connected to the upper laundry; 3 additional bedrooms; and bonus room over the garage. The bonus/flex room is great for a movie room or could function as 5th bedroom spacious office. The unfinished lower level is well designed for a future bedrm, bathrm & family rm + storage (have blueprints). This home is close to parks & trails w/ access to Stonemill Farms amenities such as pool, splash-pad, comm center, fitness center, media room & more! Desired 833 school district.
Location
State MN
County Washington
Zoning Residential-Single Family
Rooms
Family Room Amusement/Party Room, Business Center, Community Room, Sun Room
Basement Egress Window(s), Full, Unfinished
Dining Room Informal Dining Room, Separate/Formal Dining Room
Interior
Heating Forced Air
Cooling Central Air
Fireplaces Number 1
Fireplaces Type Gas, Living Room
Fireplace Yes
Appliance Cooktop, Dishwasher, Dryer, Exhaust Fan, Microwave, Refrigerator, Washer, Water Softener Owned
Exterior
Parking Features Attached Garage, Asphalt, Garage Door Opener, Tandem
Garage Spaces 3.0
Fence None
Pool Shared
Roof Type Asphalt
Building
Lot Description Tree Coverage - Light
Story Two
Foundation 1212
Sewer City Sewer/Connected
Water City Water/Connected
Level or Stories Two
Structure Type Fiber Cement,Vinyl Siding
New Construction false
Schools
School District South Washington County
Others
HOA Fee Include Shared Amenities
Restrictions Other
Read Less
Want to know what your home might be worth? Contact us for a FREE valuation!

Our team is ready to help you sell your home for the highest possible price ASAP






