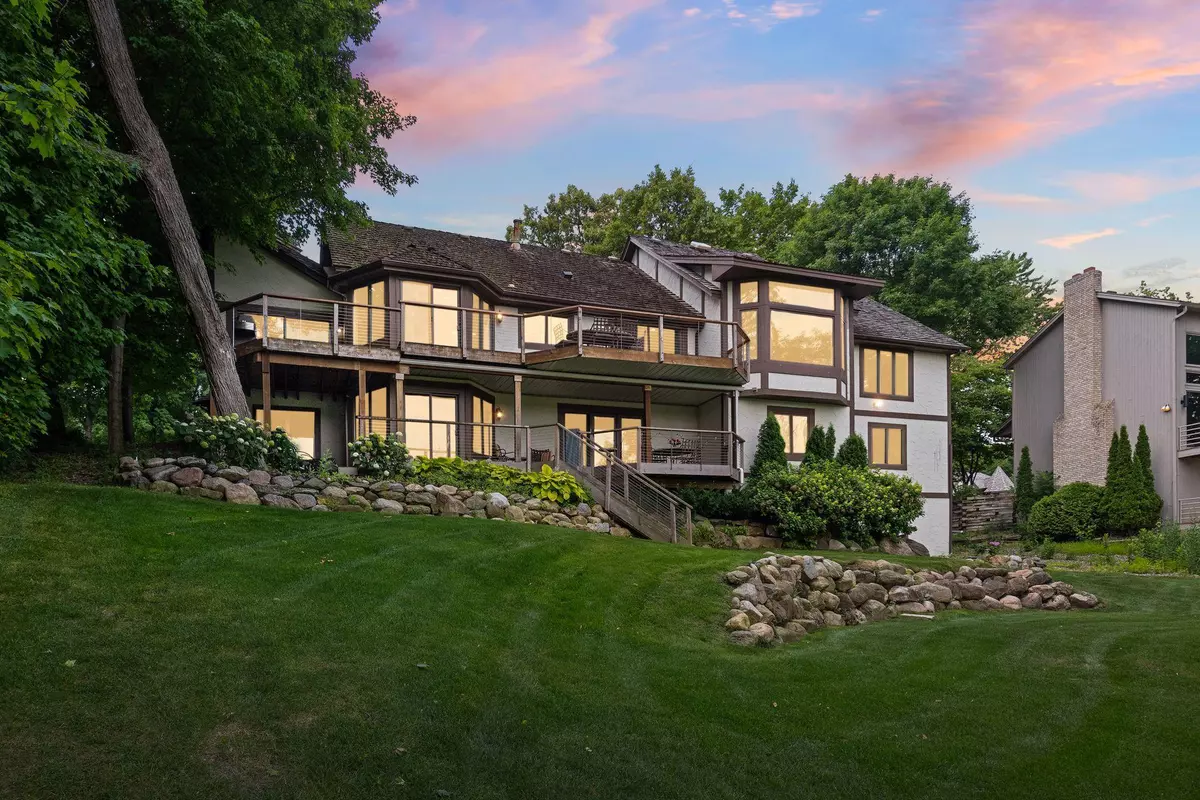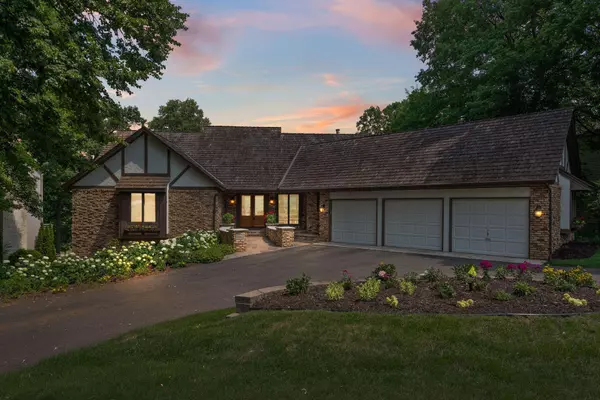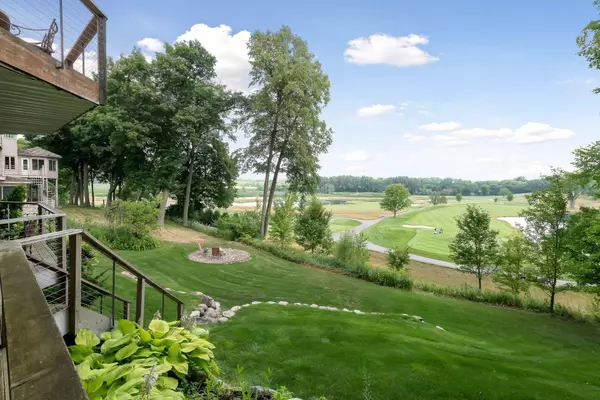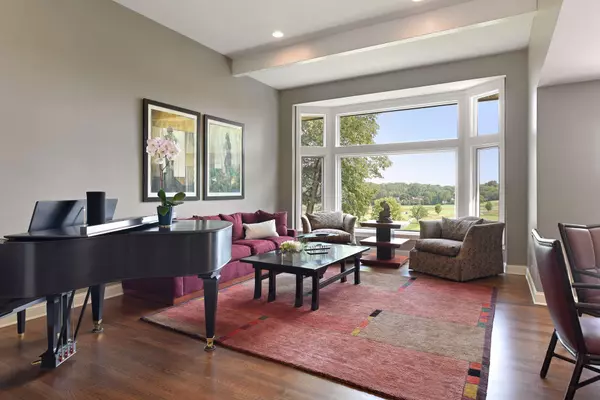$1,220,000
$1,220,000
For more information regarding the value of a property, please contact us for a free consultation.
10812 Mount Curve RD Eden Prairie, MN 55347
5 Beds
5 Baths
5,624 SqFt
Key Details
Sold Price $1,220,000
Property Type Single Family Home
Sub Type Single Family Residence
Listing Status Sold
Purchase Type For Sale
Square Footage 5,624 sqft
Price per Sqft $216
Subdivision Olympic Hills 7Th Add
MLS Listing ID 6010661
Sold Date 09/06/22
Bedrooms 5
Full Baths 1
Half Baths 1
Three Quarter Bath 3
Year Built 1982
Annual Tax Amount $8,632
Tax Year 2022
Contingent None
Lot Size 0.420 Acres
Acres 0.42
Lot Dimensions 113x65x100x174
Property Description
This home truly has "Million Dollar Views" of prestigious Olympic Hills golf course! A top-to-bottom remodel created the stylish and coveted open floor plan. The living room's immense windows and vaulted ceiling make a grand impression as you enter. The spacious flow is ideal for entertaining! Kitchen is handsomely updated: white cabinets, quartz countertops & backsplash, SS apps, and impressive center island with custom black walnut top. Enjoy the convenience of the owner's suite and large laundry on main level. Family room features a gas fireplace w/ built-ins and bar area. Lower Level boasts fantastic entertainment space with full wet bar, billiard's/game areas, and TV room. A surprise 2nd lower-level walks out to backyard & fire pit. This level has 2 flex rooms - one is currently used for storage; one is decorated with a cute vacation vibe. Decks on TWO levels provide access to those amazing golf views! Abundant storage in heated garage. 1-yr Home Warranty included!
Location
State MN
County Hennepin
Zoning Residential-Single Family
Rooms
Basement Daylight/Lookout Windows, Finished, Full, Storage Space, Sump Pump, Walkout
Dining Room Living/Dining Room
Interior
Heating Forced Air
Cooling Central Air
Fireplaces Number 2
Fireplaces Type Amusement Room, Family Room, Gas, Stone, Wood Burning
Fireplace Yes
Appliance Dishwasher, Disposal, Dryer, Exhaust Fan, Gas Water Heater, Microwave, Range, Refrigerator, Wall Oven, Washer
Exterior
Parking Features Attached Garage, Asphalt, Garage Door Opener, Heated Garage, Insulated Garage
Garage Spaces 3.0
Roof Type Shake,Age Over 8 Years
Building
Lot Description On Golf Course, Tree Coverage - Medium
Story One
Foundation 2517
Sewer City Sewer/Connected
Water City Water/Connected
Level or Stories One
Structure Type Brick/Stone,Stucco
New Construction false
Schools
School District Eden Prairie
Read Less
Want to know what your home might be worth? Contact us for a FREE valuation!

Our team is ready to help you sell your home for the highest possible price ASAP






