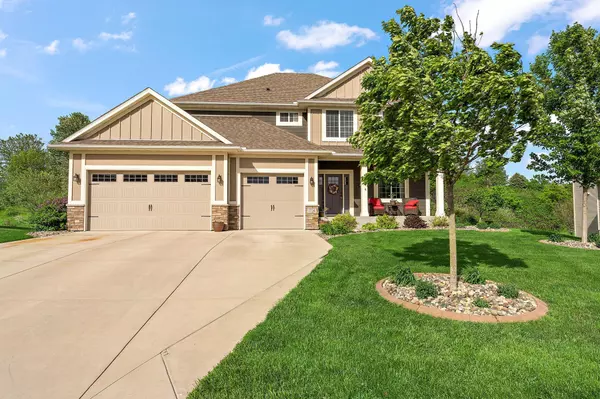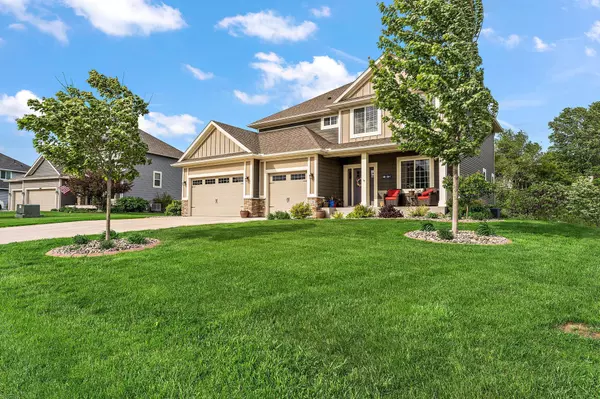$538,640
$549,900
2.0%For more information regarding the value of a property, please contact us for a free consultation.
1726 Fallbrooke DR Hastings, MN 55033
4 Beds
4 Baths
2,672 SqFt
Key Details
Sold Price $538,640
Property Type Single Family Home
Sub Type Single Family Residence
Listing Status Sold
Purchase Type For Sale
Square Footage 2,672 sqft
Price per Sqft $201
Subdivision Wallin 12Th Add
MLS Listing ID 6204688
Sold Date 09/06/22
Bedrooms 4
Full Baths 3
Half Baths 1
HOA Fees $9/mo
Year Built 2014
Annual Tax Amount $5,168
Tax Year 2021
Contingent None
Lot Size 0.280 Acres
Acres 0.28
Lot Dimensions 88X123X112X126
Property Description
Splendid Newer Home in model-like condition in coveted Wyndham Hills. Filled with upgrades & enhancements. Welcoming front porch. Be greeted by a generous foyer & front music/living room. Brilliantly open great room crowned with a cozy gas fireplace & plentiful built-ins. Totally amazing kitchen with high-end solid surface countertops, massive center island, & walk-in pantry. Enjoy fabulous dining for even the largest of crowds. Step out and enjoy the best of Minnesota on your newer maintenance free deck & lovely, stamped patio. Fantastic landscaping. This prized homesite backs up to nature, sumac, & wildlife – no neighbors behind! Smart rear mud room. Upper level boasts grand owner’s suite with private full bath & extra-long soaking tub. Princess ensuite with private full bath. Bedrooms 3 & 4 share a full Jack-n-Jill bath. Lower level has 3 sets of lookout windows to cheerfully add even more great spaces. Minutes to beautiful Vermillion River, trails & more. Heated jumbo garage!
Location
State MN
County Dakota
Zoning Residential-Single Family
Rooms
Basement Daylight/Lookout Windows, Full
Interior
Heating Forced Air
Cooling Central Air
Fireplaces Number 1
Fireplaces Type Gas, Living Room
Fireplace Yes
Appliance Dishwasher, Range, Refrigerator
Exterior
Parking Features Attached Garage, Heated Garage
Garage Spaces 3.0
Building
Story Two
Foundation 1204
Sewer City Sewer/Connected
Water City Water/Connected
Level or Stories Two
Structure Type Brick/Stone,Fiber Board,Vinyl Siding
New Construction false
Schools
School District Hastings
Others
HOA Fee Include Other
Read Less
Want to know what your home might be worth? Contact us for a FREE valuation!

Our team is ready to help you sell your home for the highest possible price ASAP






