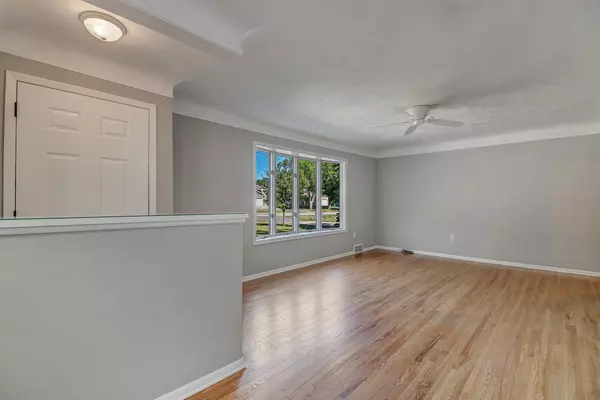$336,000
$324,900
3.4%For more information regarding the value of a property, please contact us for a free consultation.
3614 Edgerton ST Vadnais Heights, MN 55127
3 Beds
1 Bath
1,744 SqFt
Key Details
Sold Price $336,000
Property Type Single Family Home
Sub Type Single Family Residence
Listing Status Sold
Purchase Type For Sale
Square Footage 1,744 sqft
Price per Sqft $192
Subdivision Davidsons Third, Subdivision,
MLS Listing ID 6239780
Sold Date 09/02/22
Bedrooms 3
Full Baths 1
Year Built 1953
Annual Tax Amount $2,903
Tax Year 2021
Contingent None
Lot Size 10,454 Sqft
Acres 0.24
Lot Dimensions 147x71
Property Description
Welcome home to this adorable 3 bedroom, 1 bath rambler style house in
Vadnais Heights. When you step into the large 3 season screened in porch, new
deck and beautifully landscaped fenced in backyard, you feel as if you are up
north. Perfect for children, pets or your own private oasis. Inside you will find
stunning original refinished hardwood floors and white woodwork throughout the
main level. The kitchen has brand new stainless steel appliances, new sink and
countertop. Fresh paint throughout. The basement level has a large family room
with built-in bar, half kitchen, non-conforming bedroom, large utility room with
plumbing and exhaust roughed in for a future bathroom. Brand new furnace, A/C
and water heater. Conveniently located less than 1 mile from Vadnais Heights
Elementary school (district 624) and only blocks from the Vadnais-Sucker Lake
Regional Park. You don’t want to miss this diamond in the rough that has been
meticulously maintained by the current owner since 1984!
Location
State MN
County Ramsey
Zoning Residential-Single Family
Rooms
Basement Block, Egress Window(s), Finished, Full, Storage Space, Sump Pump
Dining Room Informal Dining Room
Interior
Heating Forced Air
Cooling Central Air
Fireplace No
Appliance Dishwasher, Dryer, Exhaust Fan, Gas Water Heater, Range, Refrigerator, Washer
Exterior
Parking Features Attached Garage, Concrete
Garage Spaces 1.0
Fence Wire
Roof Type Age Over 8 Years,Asphalt
Building
Lot Description Tree Coverage - Medium
Story One
Foundation 942
Sewer City Sewer/Connected
Water City Water/Connected
Level or Stories One
Structure Type Cedar,Vinyl Siding
New Construction false
Schools
School District White Bear Lake
Read Less
Want to know what your home might be worth? Contact us for a FREE valuation!

Our team is ready to help you sell your home for the highest possible price ASAP






