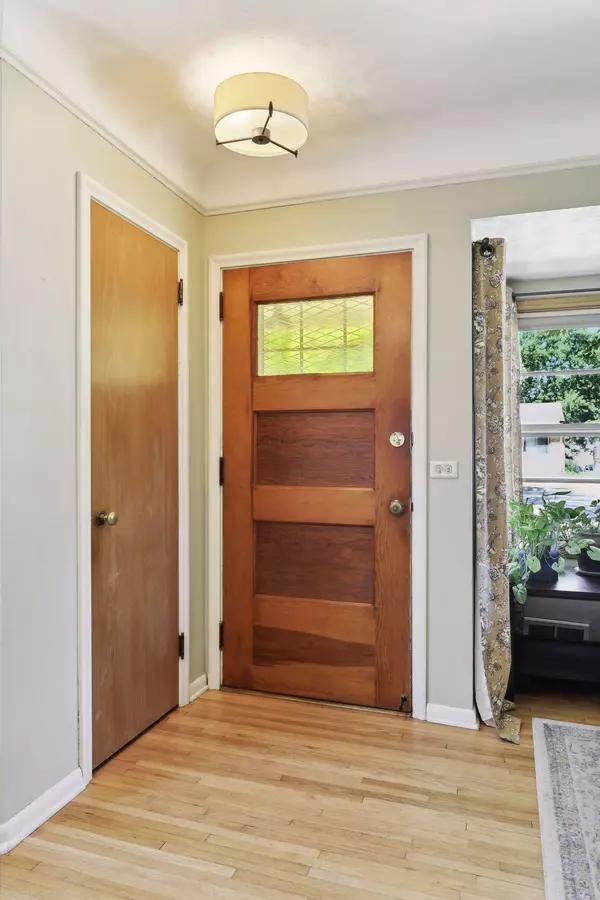$290,000
$295,000
1.7%For more information regarding the value of a property, please contact us for a free consultation.
3235 Johnson ST NE Minneapolis, MN 55418
3 Beds
1 Bath
1,268 SqFt
Key Details
Sold Price $290,000
Property Type Single Family Home
Sub Type Single Family Residence
Listing Status Sold
Purchase Type For Sale
Square Footage 1,268 sqft
Price per Sqft $228
Subdivision St Anthony Heights
MLS Listing ID 6237165
Sold Date 09/02/22
Bedrooms 3
Full Baths 1
Year Built 1950
Annual Tax Amount $3,430
Tax Year 2022
Contingent None
Lot Size 6,098 Sqft
Acres 0.14
Lot Dimensions 50x125
Property Description
This darling 50’s home blends a seamless mix of modern and vintage charm throughout the main floor. It features hardwood floors, coved ceilings, a vintage bath with original tile, and a thoughtfully updated modern kitchen. Main floor has two nice-sized bedrooms and large third bedroom upstairs could be used as a bedroom, office, den or other flex space. Unfinished basement could easily be finished off for instant equity, has high ceilings and tons of storage, and currently functions well as an entertainment area, dining room, work space, or exercise area. The peaceful backyard is fenced in and the south facing side yard is perfect for gardening in the summer time. All of this near plenty of parks, Waite Park Elementary, St. Anthony Parkway, Silver Lake, restaurants and shops on Johnson, and just a skip away from all the other breweries, bars and restaurants that Nordeast offers. This cheerful sun-drenched home is a move-in ready classic!
Location
State MN
County Hennepin
Zoning Residential-Single Family
Rooms
Basement Block, Daylight/Lookout Windows, Full
Dining Room Living/Dining Room
Interior
Heating Forced Air
Cooling Window Unit(s)
Fireplace No
Appliance Dishwasher, Dryer, Exhaust Fan, Range, Refrigerator, Washer
Exterior
Parking Features Detached, Concrete
Garage Spaces 2.0
Fence Wood
Roof Type Asphalt
Building
Lot Description Public Transit (w/in 6 blks), Tree Coverage - Medium
Story One and One Half
Foundation 920
Sewer City Sewer/Connected
Water City Water/Connected
Level or Stories One and One Half
Structure Type Vinyl Siding
New Construction false
Schools
School District Minneapolis
Read Less
Want to know what your home might be worth? Contact us for a FREE valuation!

Our team is ready to help you sell your home for the highest possible price ASAP






