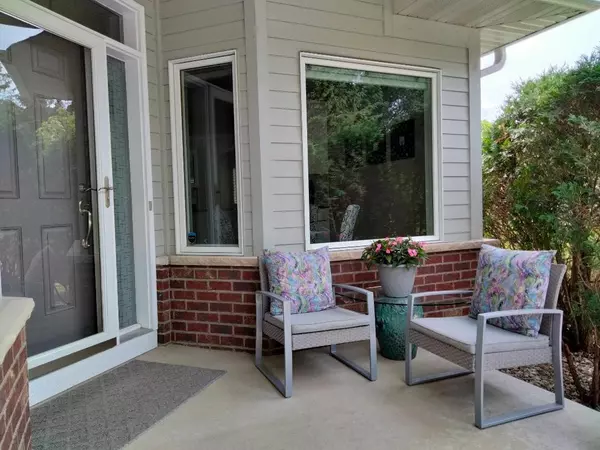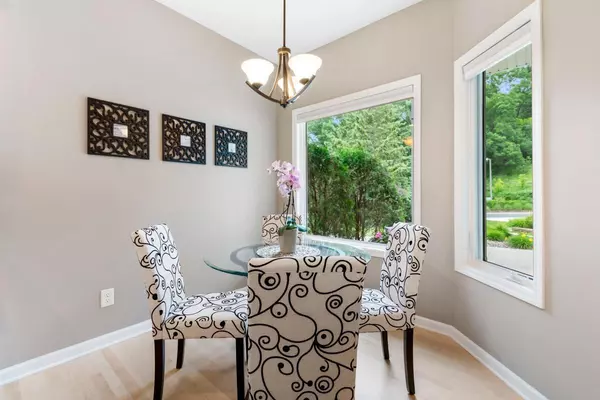$615,000
$589,900
4.3%For more information regarding the value of a property, please contact us for a free consultation.
6010 Clarion CIR Minnetonka, MN 55343
3 Beds
3 Baths
2,734 SqFt
Key Details
Sold Price $615,000
Property Type Townhouse
Sub Type Townhouse Side x Side
Listing Status Sold
Purchase Type For Sale
Square Footage 2,734 sqft
Price per Sqft $224
Subdivision Clarion Hills
MLS Listing ID 6239054
Sold Date 09/08/22
Bedrooms 3
Full Baths 1
Half Baths 1
Three Quarter Bath 1
HOA Fees $549/mo
Year Built 2004
Annual Tax Amount $6,096
Tax Year 2022
Contingent None
Lot Size 3,049 Sqft
Acres 0.07
Lot Dimensions Common
Property Description
Executive end unit townhome built by Ron Clark. Situated on a corner lot on a private street, it's light & bright with windows on 3 sides. Recently renewed with today's colors & style. Enjoy one level living at its finest! The open floor plan of this 3-bedroom, 3-bath home features 9' ceilings, white woodwork & cabinetry, warm taupe walls, refinished hardwood floors, carpet, granite, center island kitchen, walk-in closets, planation shutters, 2 gas fireplaces, ample storage, & more. The interior spaciousness of the home, along with the main level deck, lower-level patio, and front porch, lends itself well to being the perfect entertainment home both inside and out. The large 2-car, insulated, finished garage, makes this home move-in ready. Nearby Lone Lake Park and Shady Oak Beach provide nature, tennis, pickleball, hiking, biking, swimming, & kid's playground. Close-in location, with easy access to highways 62, 169, and 494.
Location
State MN
County Hennepin
Zoning Residential-Single Family
Rooms
Basement Daylight/Lookout Windows, Drain Tiled, Egress Window(s), Finished, Concrete, Storage Space, Sump Pump, Walkout
Dining Room Breakfast Area, Eat In Kitchen, Informal Dining Room, Living/Dining Room
Interior
Heating Forced Air
Cooling Central Air
Fireplaces Number 2
Fireplaces Type Family Room, Gas, Living Room
Fireplace Yes
Appliance Air-To-Air Exchanger, Cooktop, Dishwasher, Disposal, Dryer, Exhaust Fan, Humidifier, Gas Water Heater, Microwave, Refrigerator, Wall Oven, Washer, Water Softener Owned
Exterior
Parking Features Attached Garage, Concrete, Garage Door Opener
Garage Spaces 2.0
Fence None
Pool None
Roof Type Asphalt,Pitched
Building
Lot Description Corner Lot, Tree Coverage - Light, Underground Utilities, Zero Lot Line
Story One
Foundation 1502
Sewer City Sewer/Connected
Water City Water/Connected
Level or Stories One
Structure Type Brick/Stone,Fiber Cement
New Construction false
Schools
School District Hopkins
Others
HOA Fee Include Maintenance Structure,Hazard Insurance,Lawn Care,Maintenance Grounds,Professional Mgmt,Trash,Snow Removal
Restrictions Mandatory Owners Assoc,Pets - Cats Allowed,Pets - Dogs Allowed,Pets - Number Limit,Pets - Weight/Height Limit
Read Less
Want to know what your home might be worth? Contact us for a FREE valuation!

Our team is ready to help you sell your home for the highest possible price ASAP






