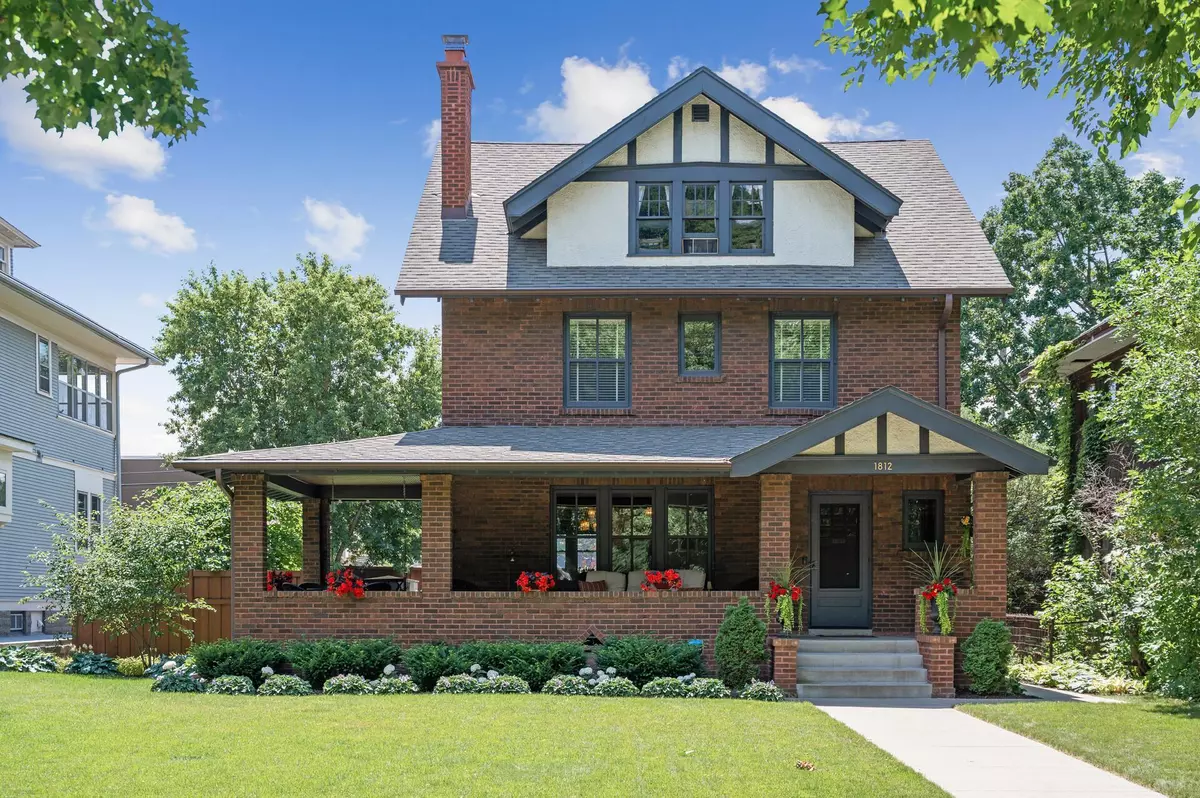$750,000
$750,000
For more information regarding the value of a property, please contact us for a free consultation.
1812 Summit AVE Saint Paul, MN 55105
4 Beds
3 Baths
2,430 SqFt
Key Details
Sold Price $750,000
Property Type Single Family Home
Sub Type Single Family Residence
Listing Status Sold
Purchase Type For Sale
Square Footage 2,430 sqft
Price per Sqft $308
Subdivision Rearr Of Blk 3 Macalester Park
MLS Listing ID 6235616
Sold Date 09/07/22
Bedrooms 4
Half Baths 1
Three Quarter Bath 2
Year Built 1914
Annual Tax Amount $11,256
Tax Year 2022
Contingent None
Lot Size 9,147 Sqft
Acres 0.21
Lot Dimensions 60x152x60x153
Property Description
Majestic Summit Avenue Home. Fall in love with this turn of the century beauty. Updates throughout maintain the unique integrity of the original architecture while providing a completely renovated home. The sturdy brick façade and inviting wrap around front porch create the perfect curb appeal. The main level provides gleaming hardwood floors, a wood burning fireplace with brick surround, original millwork and leaded glass windows. Dinner parties will be a delight in the formal dining room surrounded by wainscoting, Coffered ceiling, original chandelier, and built-in buffet. The kitchen is professionally designed to meld the original with modern décor - offering custom cabinets, stainless appliances, gas range, and a center island. The master suite provides a modern bath and a sunroom with upper level laundry. The private backyard oasis features a brick patio, and stunning perennial gardens surrounded by a privacy fence. Updated mechanicals, central air and new roof.
Location
State MN
County Ramsey
Zoning Residential-Single Family
Rooms
Basement Full, Unfinished
Dining Room Breakfast Bar, Separate/Formal Dining Room
Interior
Heating Baseboard, Hot Water
Cooling Central Air
Fireplaces Number 1
Fireplaces Type Brick, Living Room, Wood Burning
Fireplace Yes
Appliance Dishwasher, Disposal, Dryer, Exhaust Fan, Gas Water Heater, Microwave, Other, Range, Refrigerator, Washer
Exterior
Parking Features Detached, Gravel, Concrete, Garage Door Opener
Garage Spaces 1.0
Fence Full, Invisible, Privacy, Wood
Pool None
Roof Type Age 8 Years or Less,Asphalt,Pitched
Building
Lot Description Tree Coverage - Medium
Story More Than 2 Stories
Foundation 1126
Sewer City Sewer/Connected
Water City Water/Connected
Level or Stories More Than 2 Stories
Structure Type Brick/Stone,Stucco
New Construction false
Schools
School District St. Paul
Read Less
Want to know what your home might be worth? Contact us for a FREE valuation!

Our team is ready to help you sell your home for the highest possible price ASAP






