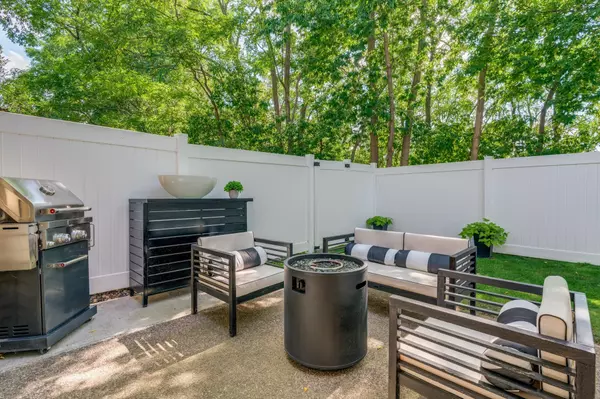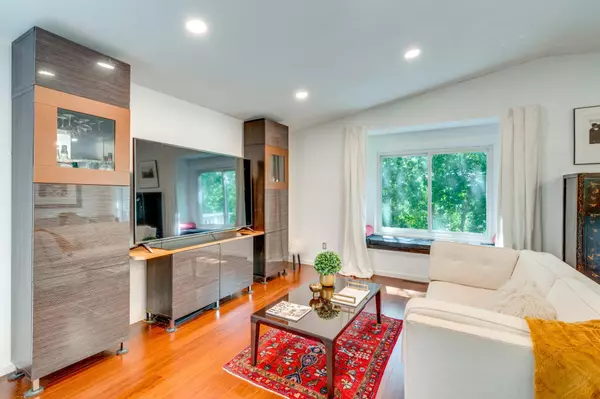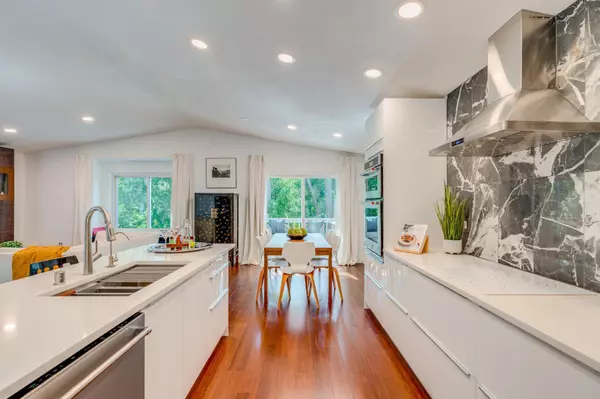$365,000
$374,900
2.6%For more information regarding the value of a property, please contact us for a free consultation.
5522 Sanibel DR Minnetonka, MN 55343
3 Beds
2 Baths
1,709 SqFt
Key Details
Sold Price $365,000
Property Type Townhouse
Sub Type Townhouse Quad/4 Corners
Listing Status Sold
Purchase Type For Sale
Square Footage 1,709 sqft
Price per Sqft $213
Subdivision Beachside Two 2Nd Add
MLS Listing ID 6237182
Sold Date 09/15/22
Bedrooms 3
Full Baths 2
HOA Fees $280/mo
Year Built 1980
Annual Tax Amount $2,930
Tax Year 2021
Contingent None
Lot Size 5,662 Sqft
Acres 0.13
Lot Dimensions 57x104x55x101
Property Description
*More photos coming* Your new home for relaxing or entertaining awaits in this newly renovated (2019) townhouse with high-end quality, design and amenities you’ll appreciate. The WOW! factor begins in the front entrance with a stunning glass railing that draws you into a totally open floor plan for the kitchen, dining area, and family room. Vaulted ceilings, recessed LED lighting and high-end bamboo flooring show off high-gloss cabinets (soft-close drawers) and beautiful 8’ quartz countertop island. Ceramic stovetop and KitchenAid stainless steel appliances, including built-in wall oven and microwave/convection oven, brings out the chef in you. New sliding glass door to deck. Extras include Master BR vanity, walk-in closet, French doors in 2nd BR, and secret hidden bookcase entrance to 3rd BR. The walk-out lower level with fireplace opens to an intimate backyard setting enclosed by new 6’ vinyl privacy fence to extend room for family or social gatherings. Your new life starts now!
Location
State MN
County Hennepin
Zoning Residential-Single Family
Rooms
Basement Finished, Partial, Walkout
Dining Room Informal Dining Room
Interior
Heating Forced Air, Fireplace(s)
Cooling Central Air
Fireplaces Number 1
Fireplaces Type Family Room, Gas
Fireplace Yes
Appliance Dishwasher, Dryer, Water Filtration System, Water Osmosis System, Microwave, Range, Refrigerator, Washer, Water Softener Owned
Exterior
Parking Features Tuckunder Garage
Garage Spaces 2.0
Fence Privacy, Vinyl
Roof Type Age 8 Years or Less,Asphalt
Building
Lot Description Zero Lot Line
Story Split Entry (Bi-Level)
Foundation 1073
Sewer City Sewer/Connected
Water City Water/Connected
Level or Stories Split Entry (Bi-Level)
Structure Type Vinyl Siding
New Construction false
Schools
School District Hopkins
Others
HOA Fee Include Maintenance Structure,Maintenance Grounds,Professional Mgmt,Trash,Lawn Care
Restrictions Mandatory Owners Assoc,Pets - Cats Allowed,Pets - Dogs Allowed,Pets - Number Limit
Read Less
Want to know what your home might be worth? Contact us for a FREE valuation!

Our team is ready to help you sell your home for the highest possible price ASAP






