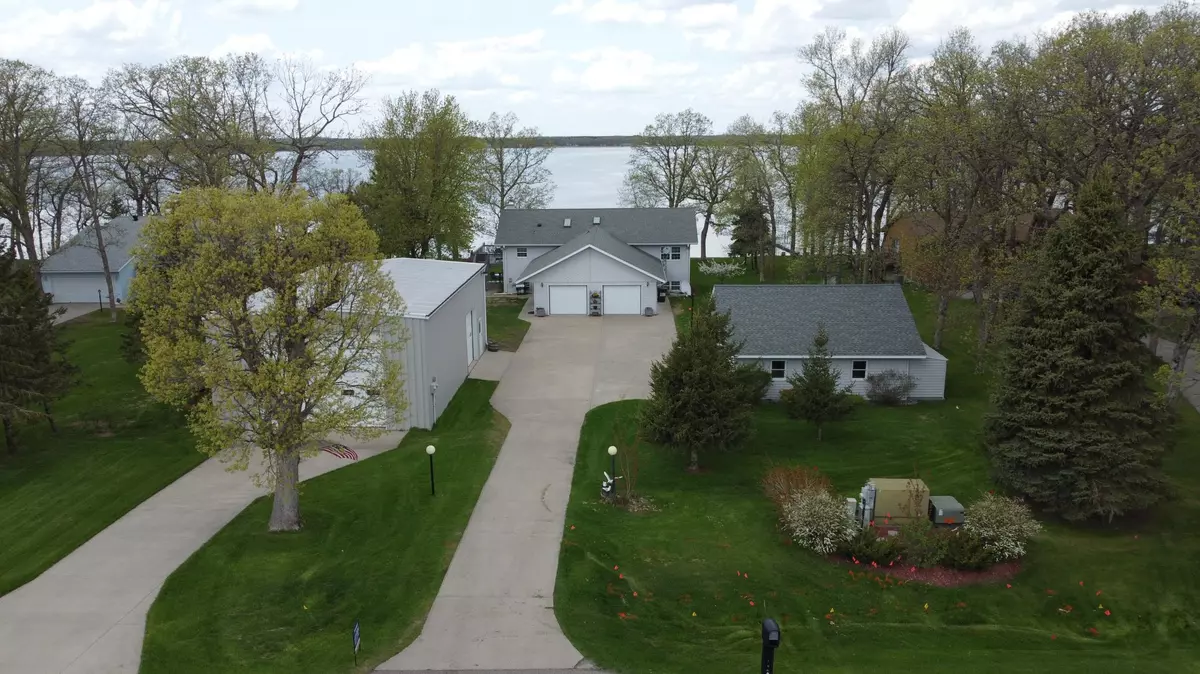$715,000
$729,000
1.9%For more information regarding the value of a property, please contact us for a free consultation.
45387 Lamplight DR Ottertail, MN 56571
4 Beds
4 Baths
2,968 SqFt
Key Details
Sold Price $715,000
Property Type Single Family Home
Sub Type Single Family Residence
Listing Status Sold
Purchase Type For Sale
Square Footage 2,968 sqft
Price per Sqft $240
MLS Listing ID 6197717
Sold Date 09/16/22
Bedrooms 4
Full Baths 2
Three Quarter Bath 2
Year Built 1992
Annual Tax Amount $3,858
Tax Year 2021
Contingent None
Lot Size 0.870 Acres
Acres 0.87
Lot Dimensions 128 X 265
Property Description
Custom Contractor built home on beautiful level, manicured lake lot with stunning sunset views. Split entry with 2 bedrooms up and 2 down. Cozy gas fireplace on both upper and lower level. Wood stove in lower level, daylight walkout. Level to the lake with rip rap shoreline, and hard sand bottom. Prime recreational lot with the most exquisite sunsets. An extra detached garage and an all steel Shop 30x50x16 with 14'x18' overhead door. Storage galore. Electric Garage doors on all garage doors. Close to Ottertail City with fine dining and quaint shops. Don't snooze or you will lose on this 1st time offering.
Location
State MN
County Otter Tail
Zoning Shoreline,Residential-Single Family
Body of Water Buchanan
Rooms
Basement Daylight/Lookout Windows, Egress Window(s), Walkout
Dining Room Living/Dining Room
Interior
Heating Geothermal
Cooling Central Air
Fireplaces Number 2
Fireplaces Type Family Room, Living Room
Fireplace Yes
Appliance Air-To-Air Exchanger, Central Vacuum, Dishwasher, Microwave, Range, Refrigerator
Exterior
Parking Features Attached Garage, Detached, Driveway - Other Surface
Garage Spaces 6.0
Fence None
Pool None
Waterfront Description Lake Front
View Y/N Lake
View Lake
Roof Type Composition
Building
Lot Description Tree Coverage - Light
Story Split Entry (Bi-Level)
Foundation 1624
Sewer Private Sewer
Water Well
Level or Stories Split Entry (Bi-Level)
Structure Type Vinyl Siding
New Construction false
Schools
School District Perham-Dent
Read Less
Want to know what your home might be worth? Contact us for a FREE valuation!

Our team is ready to help you sell your home for the highest possible price ASAP






