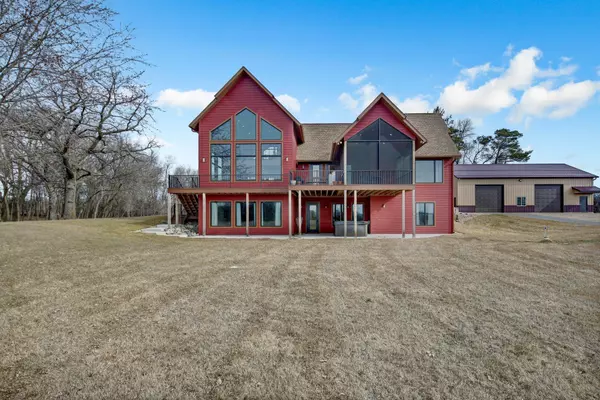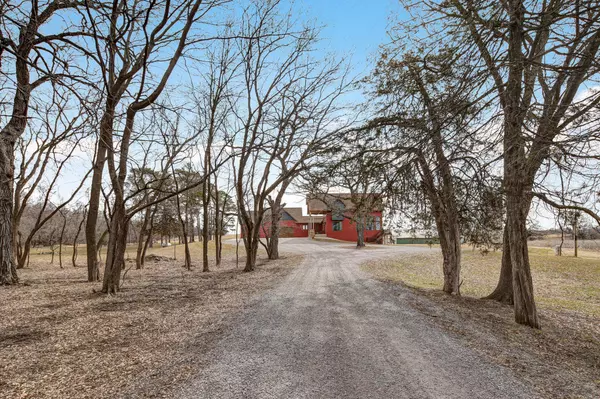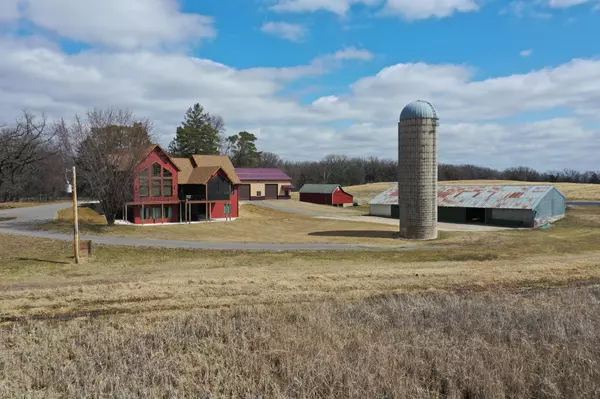$1,275,000
$1,350,000
5.6%For more information regarding the value of a property, please contact us for a free consultation.
22364 23rd AVE Saint Augusta, MN 55320
4 Beds
3 Baths
4,574 SqFt
Key Details
Sold Price $1,275,000
Property Type Single Family Home
Sub Type Single Family Residence
Listing Status Sold
Purchase Type For Sale
Square Footage 4,574 sqft
Price per Sqft $278
MLS Listing ID 6180623
Sold Date 09/16/22
Bedrooms 4
Full Baths 2
Half Baths 1
Year Built 2019
Annual Tax Amount $7,974
Tax Year 2022
Contingent None
Lot Size 41.000 Acres
Acres 41.0
Lot Dimensions 1313x1317
Property Description
Custom built in 2019, this 4 bed, 2.5 bath modern farmhouse is located on 41 acres and includes 3 outbuildings for all your storage and working needs. Upon entering, you'll be greeted by warm red oak hardwood floors, a cozy fireplace, and sprawling windows showing off the peaceful private paradise that is your backyard. The kitchen is equipped with many upgrades, including a quartzite island, kettle faucet, alder cabinets, gas stove, and walk-in pantry. The primary bedroom is on the main level, boasting dual closets, private views and an upscale private bath with a soaking tub, walk-in shower, double sinks and in-floor heat. There is a loft area upstairs with a hidden storage room behind the bookshelf! The lower level is finished with an oversized family room, wet bar, three additional bedrooms and a full bath. There is a walk-out to your patio area with a hot tub and again, great views! 3 outbuildings, including a 56x32 machine shed with heat, AC, plumbing and car lift!
Location
State MN
County Stearns
Zoning Agriculture
Rooms
Basement Daylight/Lookout Windows, Drain Tiled, Egress Window(s), Finished, Full, Concrete, Storage Space, Sump Pump, Walkout
Dining Room Breakfast Bar, Breakfast Area, Eat In Kitchen, Informal Dining Room, Kitchen/Dining Room
Interior
Heating Forced Air
Cooling Central Air
Fireplaces Number 1
Fireplaces Type Electric, Living Room
Fireplace Yes
Appliance Air-To-Air Exchanger, Dishwasher, Dryer, Exhaust Fan, Fuel Tank - Rented, Microwave, Range, Refrigerator, Washer
Exterior
Parking Features Attached Garage, Driveway - Other Surface, Garage Door Opener, Heated Garage, Insulated Garage
Garage Spaces 4.0
Pool None
Roof Type Age 8 Years or Less,Asphalt,Pitched
Building
Lot Description Green Acres, Irregular Lot, Tillable, Tree Coverage - Medium
Story One
Foundation 2042
Sewer Private Sewer
Water Private, Well
Level or Stories One
Structure Type Engineered Wood
New Construction false
Schools
School District St. Cloud
Read Less
Want to know what your home might be worth? Contact us for a FREE valuation!

Our team is ready to help you sell your home for the highest possible price ASAP






