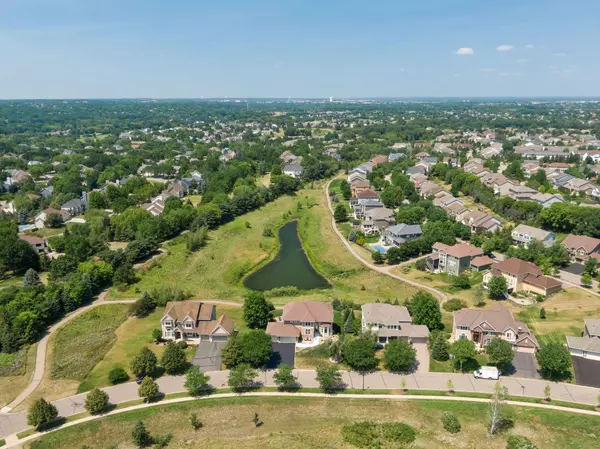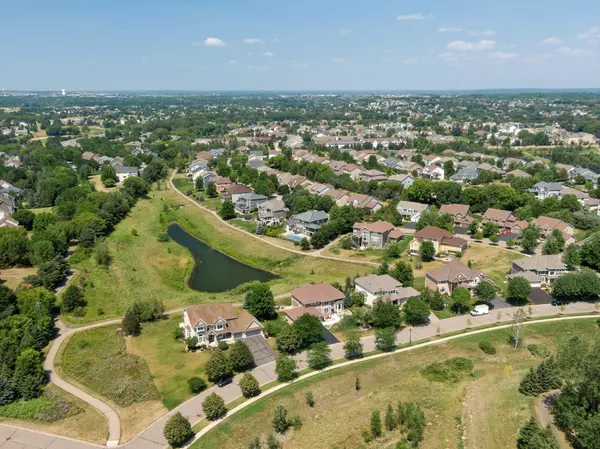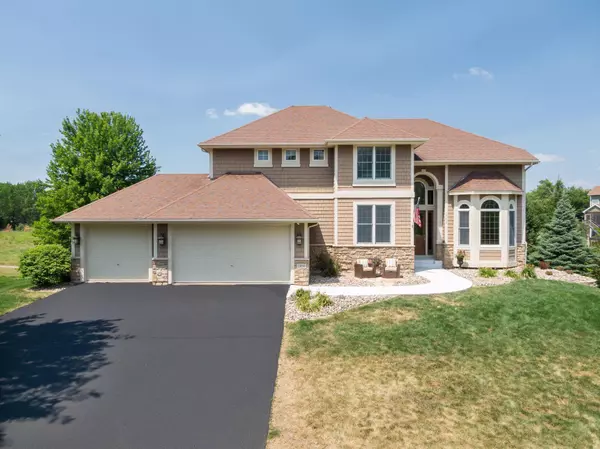$899,000
$899,000
For more information regarding the value of a property, please contact us for a free consultation.
10658 Hawthorn TRL Woodbury, MN 55129
4 Beds
5 Baths
4,917 SqFt
Key Details
Sold Price $899,000
Property Type Single Family Home
Sub Type Single Family Residence
Listing Status Sold
Purchase Type For Sale
Square Footage 4,917 sqft
Price per Sqft $182
Subdivision Baileys Arbor
MLS Listing ID 6230262
Sold Date 09/28/22
Bedrooms 4
Full Baths 2
Half Baths 1
Three Quarter Bath 2
HOA Fees $55/qua
Year Built 2006
Annual Tax Amount $8,410
Tax Year 2021
Contingent None
Lot Size 0.300 Acres
Acres 0.3
Lot Dimensions 100x132x100x130
Property Description
Quality-built by Lundgren Bros with many upgrades & choice amenities, this exceptional home is situated on an incomparable lot overlooking a pond in back & tree arboretum in front. Spacious & open floor plan features a 2-story foyer & 10’ ceilings, custom maple cabinetry/millwork, white oak hardwood floors, gorgeous kitchen w/large center island, office, mudroom w/built-ins, and laundry, not to mention a 3-season cedar porch w/grill deck that lends amazing sunset & water views. UL offers 4 BRs w/large closets & en suite BAs, including a ¾ princess suite, full Jack & Jill, and full en suite in the oversized Owner’s suite w/bay window & dual walk-in closets. Plus, walkout basement is built for entertainment with a theater room & well-equipped wet bar w/full-size appliances, and appreciate the extra space to easily add a 5th BR if needed. Walkout then leads to 2 large patios with a stone walkway, and don’t miss the neighborhood amenities, including 2 pools, playgrounds & walking trails.
Location
State MN
County Washington
Zoning Residential-Single Family
Rooms
Family Room Amusement/Party Room, Club House
Basement Daylight/Lookout Windows, Drain Tiled, Finished, Full, Concrete, Sump Pump, Walkout
Dining Room Breakfast Bar, Kitchen/Dining Room, Separate/Formal Dining Room
Interior
Heating Forced Air, Fireplace(s)
Cooling Central Air
Fireplaces Number 2
Fireplaces Type Amusement Room, Family Room, Gas, Other, Stone
Fireplace Yes
Appliance Air-To-Air Exchanger, Cooktop, Dishwasher, Disposal, Dryer, Humidifier, Water Filtration System, Water Osmosis System, Microwave, Refrigerator, Wall Oven, Washer, Water Softener Owned
Exterior
Parking Features Attached Garage, Asphalt, Garage Door Opener
Garage Spaces 3.0
Pool Below Ground, Heated, Outdoor Pool, Shared
Roof Type Asphalt
Building
Lot Description Irregular Lot, Tree Coverage - Light
Story Two
Foundation 1811
Sewer City Sewer/Connected
Water City Water/Connected
Level or Stories Two
Structure Type Brick/Stone,Fiber Cement
New Construction false
Schools
School District South Washington County
Others
HOA Fee Include Professional Mgmt,Shared Amenities
Read Less
Want to know what your home might be worth? Contact us for a FREE valuation!

Our team is ready to help you sell your home for the highest possible price ASAP






