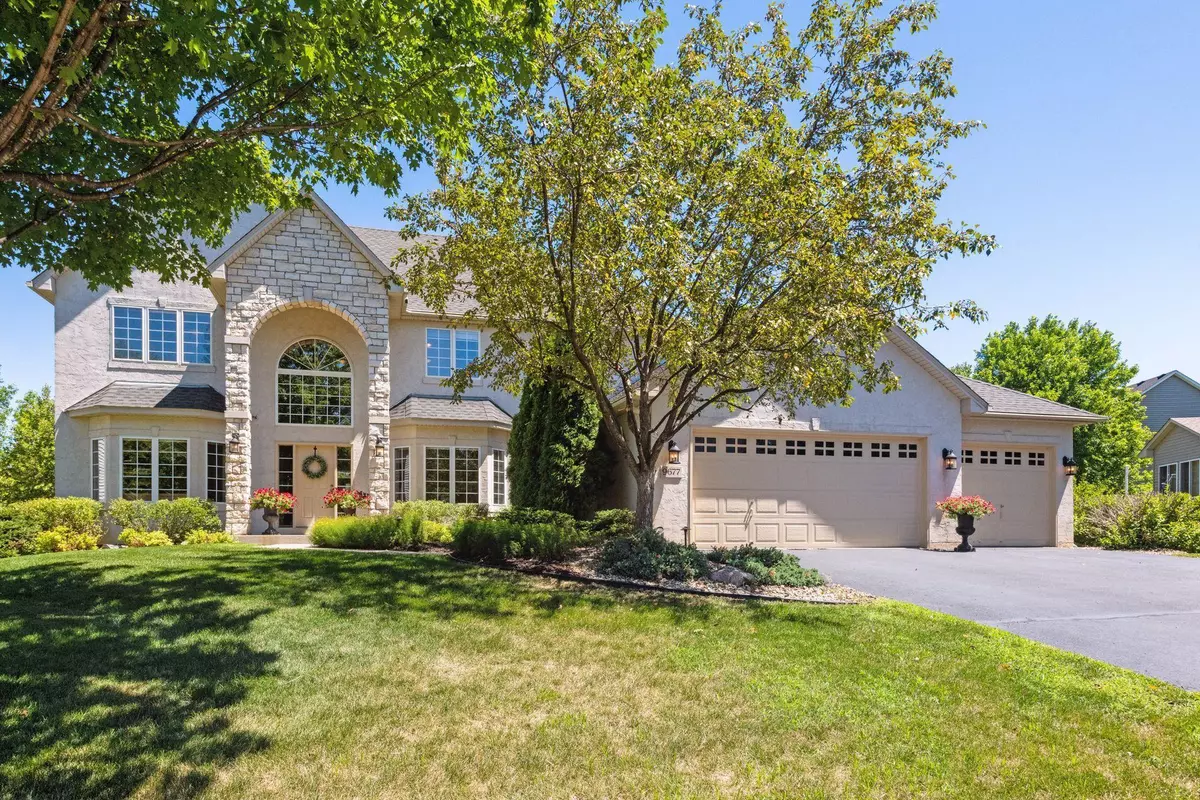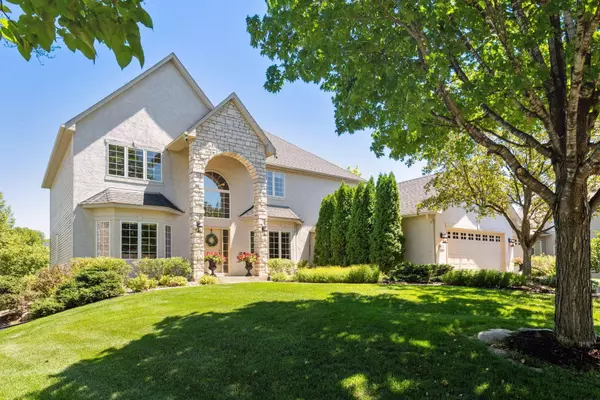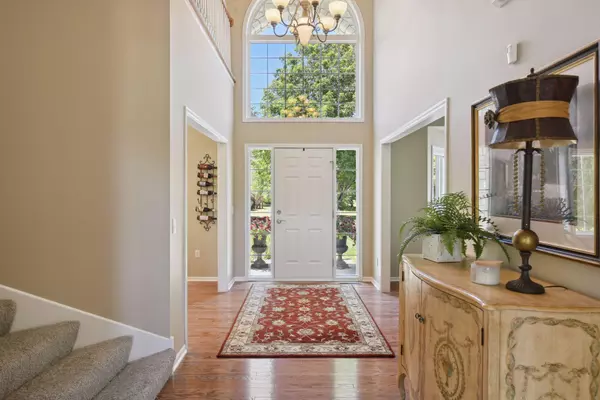$730,000
$750,000
2.7%For more information regarding the value of a property, please contact us for a free consultation.
9677 Jonathan LN Eden Prairie, MN 55347
4 Beds
5 Baths
4,731 SqFt
Key Details
Sold Price $730,000
Property Type Single Family Home
Sub Type Single Family Residence
Listing Status Sold
Purchase Type For Sale
Square Footage 4,731 sqft
Price per Sqft $154
Subdivision Oakparke Estates 2Nd Add
MLS Listing ID 6238726
Sold Date 09/29/22
Bedrooms 4
Full Baths 4
Half Baths 1
Year Built 2001
Annual Tax Amount $7,784
Tax Year 2022
Contingent None
Lot Size 0.340 Acres
Acres 0.34
Lot Dimensions SW 85x141x124x151
Property Description
Enjoy the comfort and elegance in this stately "One Owner" 2-story home nestled in the heart of Eden Prairie's demand Oakparke Estates, loc just south of Bearpath CC. This home offers a great balance of formal and informal spaces with an easy entertaining flow. Boasting a prime walk-out lot with scenic pond & wooded views, On the main: a formal DR/LR, Lg Great Room w/ gas FP, Office, informal Din, Spacious Kit w/ Granite CT's, Pantry, Laundry/Mudroom w/ walk-in closet, Powder Rm, dbl staircase, grand open foyer (20x7), Lg deck (36x14). On the upper lvl: ideal layout w/4 BR up + additional loft, NEW carpet (2022), Jack n Jill, Stunning Mstr ensuite w/ trayed cailing, dbl vanity, sep tub/shower, walk-in closet, 2nd ensuite w/ walk through full bath & dbl closets. On the LL: Fully finished with a VERY large entertainment/media room, Full bath, ample storage. Easy Access to the 212 Corridor, Minutes to EP/Chanhassen, Riley Lake Park/trails, LK Riley (full Rec), Boat launch & so much more!
Location
State MN
County Hennepin
Zoning Residential-Single Family
Rooms
Basement Daylight/Lookout Windows, Drain Tiled, Finished, Concrete, Storage Space, Sump Pump, Walkout
Dining Room Breakfast Bar, Informal Dining Room, Separate/Formal Dining Room
Interior
Heating Forced Air
Cooling Central Air
Fireplaces Number 1
Fireplaces Type Family Room, Gas, Stone
Fireplace Yes
Appliance Air-To-Air Exchanger, Central Vacuum, Dishwasher, Disposal, Dryer, Freezer, Humidifier, Gas Water Heater, Microwave, Range, Refrigerator, Washer
Exterior
Parking Features Attached Garage, Asphalt, Garage Door Opener
Garage Spaces 3.0
Fence None
Pool None
Waterfront Description Pond
Roof Type Age Over 8 Years,Asphalt,Pitched
Building
Lot Description Tree Coverage - Medium
Story Two
Foundation 1746
Sewer City Sewer/Connected
Water City Water/Connected
Level or Stories Two
Structure Type Brick/Stone,Metal Siding,Stucco,Vinyl Siding
New Construction false
Schools
School District Eden Prairie
Read Less
Want to know what your home might be worth? Contact us for a FREE valuation!

Our team is ready to help you sell your home for the highest possible price ASAP






