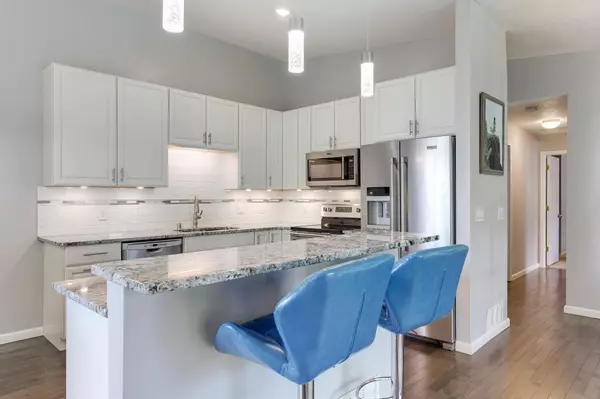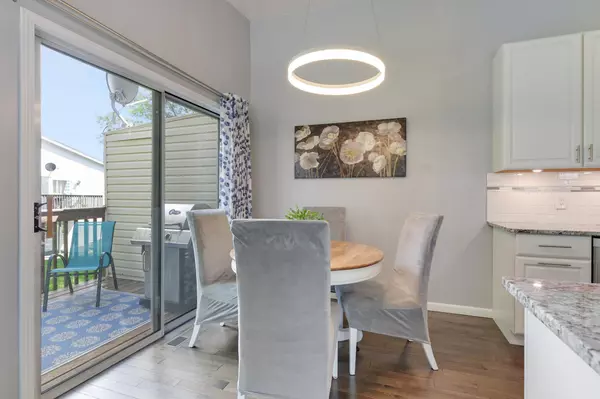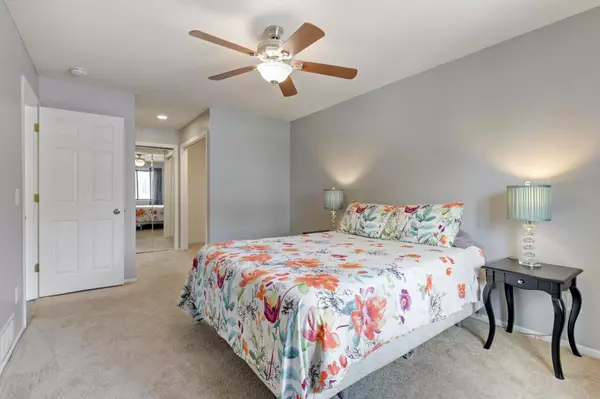$320,000
$325,000
1.5%For more information regarding the value of a property, please contact us for a free consultation.
1909 Bielenberg DR Woodbury, MN 55125
3 Beds
3 Baths
1,421 SqFt
Key Details
Sold Price $320,000
Property Type Townhouse
Sub Type Townhouse Quad/4 Corners
Listing Status Sold
Purchase Type For Sale
Square Footage 1,421 sqft
Price per Sqft $225
Subdivision Steeple View Place
MLS Listing ID 6236234
Sold Date 09/30/22
Bedrooms 3
Full Baths 1
Half Baths 1
Three Quarter Bath 1
HOA Fees $285/mo
Year Built 1987
Annual Tax Amount $2,548
Tax Year 2022
Contingent None
Lot Size 4,791 Sqft
Acres 0.11
Lot Dimensions common
Property Sub-Type Townhouse Quad/4 Corners
Property Description
One gorgeous 3bd/3bath must see home that shows like new construction. Situated among mature trees, you're sure to love the privacy here and ALL the interior finishes make a refreshing splash as you're welcomed inside. Beautiful mocha hardwood flooring, vaulted ceilings, an amazing kitchen with custom cabinetry includes soft glide drawers, tiled backsplash, granite counters, center island w/pub height seating, and deck w/ grill located just off the kitchen is sure to make entertaining a breeze. A powder room separated for guests while the primary bedroom boasts a private bathroom ensuite complete w/soaking tub/frameless glass and timeless finishes. Easy living w/ lower level family room and versatile bedroom/bath combo that could double as a guest suite. Loads of storage throughout + cute walk-in pantry. In demand Woodbury schools and many shopping conveniences makes this home a prime location.
Location
State MN
County Washington
Zoning Residential-Single Family
Rooms
Basement Block, Daylight/Lookout Windows, Egress Window(s), Finished
Dining Room Eat In Kitchen, Kitchen/Dining Room
Interior
Heating Forced Air
Cooling Central Air
Fireplace No
Appliance Dishwasher, Disposal, Dryer, Microwave, Range, Refrigerator, Washer
Exterior
Parking Features Attached Garage, Asphalt, Tuckunder Garage
Garage Spaces 2.0
Fence None
Roof Type Asphalt
Building
Lot Description Public Transit (w/in 6 blks), Tree Coverage - Heavy
Story Split Entry (Bi-Level)
Foundation 989
Sewer City Sewer/Connected
Water City Water/Connected
Level or Stories Split Entry (Bi-Level)
Structure Type Brick/Stone,Vinyl Siding
New Construction false
Schools
School District South Washington County
Others
HOA Fee Include Maintenance Structure,Hazard Insurance,Lawn Care,Maintenance Grounds,Professional Mgmt,Trash,Snow Removal
Restrictions Mandatory Owners Assoc,Pets - Cats Allowed,Pets - Dogs Allowed
Read Less
Want to know what your home might be worth? Contact us for a FREE valuation!

Our team is ready to help you sell your home for the highest possible price ASAP





