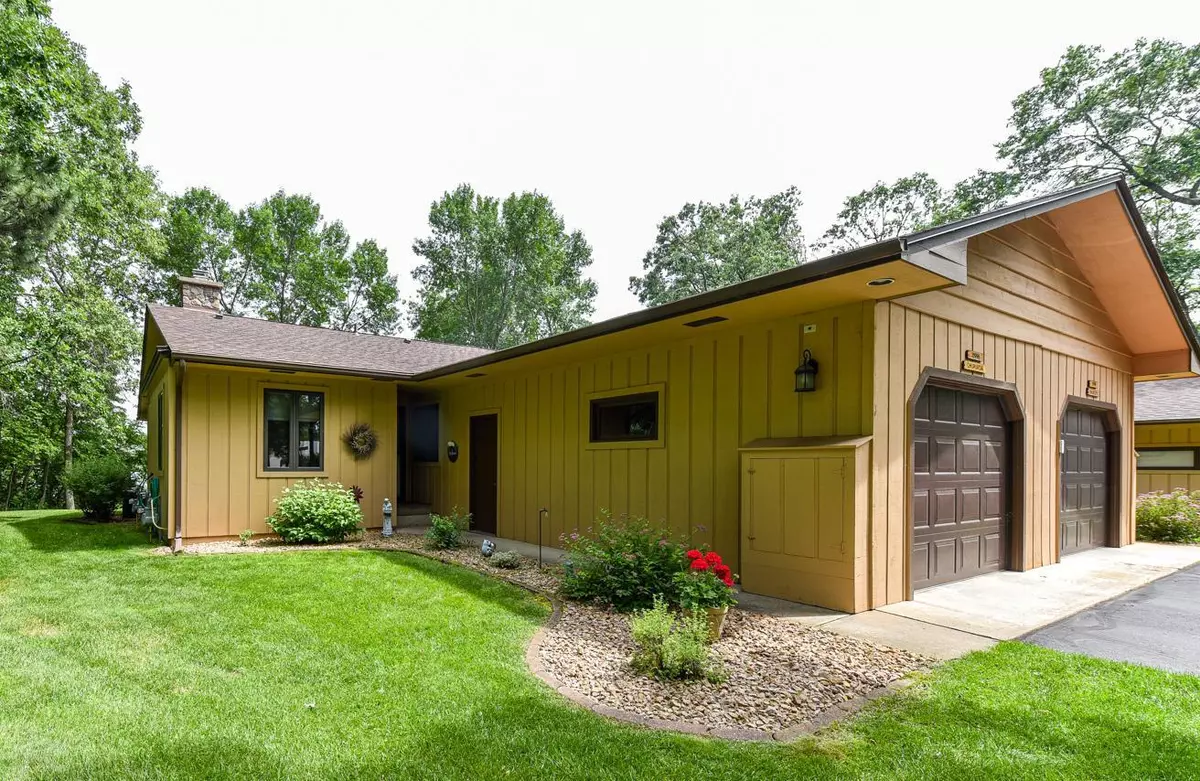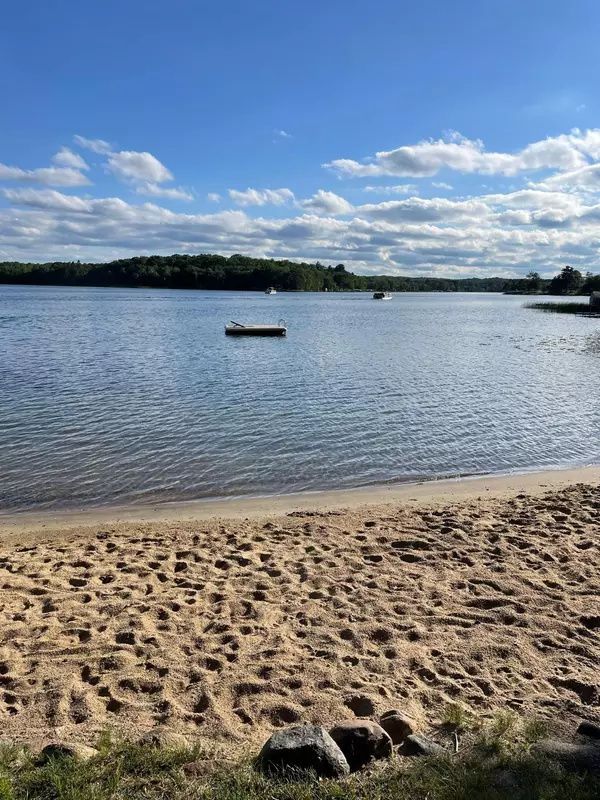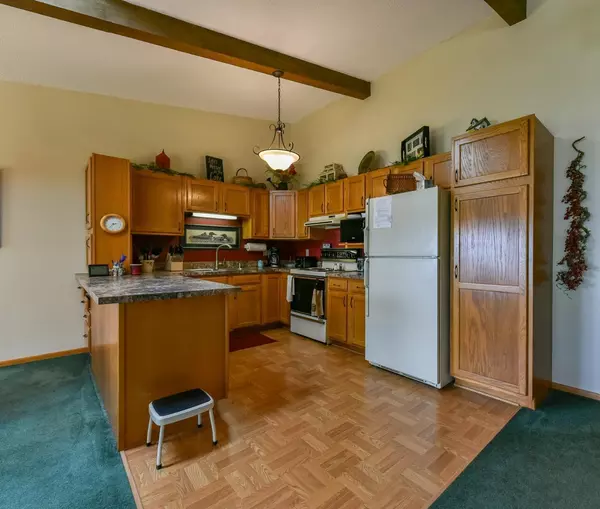$350,000
$360,000
2.8%For more information regarding the value of a property, please contact us for a free consultation.
32996 Harmony Point RD Breezy Point, MN 56472
2 Beds
2 Baths
1,136 SqFt
Key Details
Sold Price $350,000
Property Type Townhouse
Sub Type Townhouse Side x Side
Listing Status Sold
Purchase Type For Sale
Square Footage 1,136 sqft
Price per Sqft $308
Subdivision Harmony Point
MLS Listing ID 6228120
Sold Date 09/30/22
Bedrooms 2
Full Baths 1
Three Quarter Bath 1
HOA Fees $275/qua
Year Built 1986
Annual Tax Amount $2,888
Tax Year 2021
Contingent None
Lot Size 2,613 Sqft
Acres 0.06
Lot Dimensions 32x79x32x79
Property Description
Ossawinnamakee Lake townhome! Rare opportunity to own this meticulously kept two bed, two bath townhome with 845 feet of shared frontage. Awesome Southeast facing views over the crystal clear waters of Ossawinnamakee. Enjoy the level elevation to the excellent sand beach and your own boat slip. Closely located to several great restaurants and golf courses. Most furnishings are included. You won't want to miss this one!
Location
State MN
County Crow Wing
Zoning Residential-Single Family
Body of Water Ossawinnamakee
Lake Name Ossawinnamakee
Rooms
Basement None
Dining Room Kitchen/Dining Room
Interior
Heating Baseboard, Fireplace(s)
Cooling Ductless Mini-Split
Fireplaces Number 1
Fireplaces Type Living Room
Fireplace Yes
Appliance Dishwasher, Dryer, Electric Water Heater, Exhaust Fan, Microwave, Range, Refrigerator, Washer
Exterior
Parking Features Attached Garage, Shared Driveway
Garage Spaces 1.0
Waterfront Description Lake Front
Roof Type Asphalt
Building
Story One
Foundation 1680
Sewer Shared Septic, Tank with Drainage Field
Water Submersible - 4 Inch, Drilled, Shared System
Level or Stories One
Structure Type Wood Siding
New Construction false
Schools
School District Pequot Lakes
Others
HOA Fee Include Beach Access,Dock,Hazard Insurance,Lawn Care,Maintenance Grounds,Trash,Snow Removal
Restrictions None
Read Less
Want to know what your home might be worth? Contact us for a FREE valuation!

Our team is ready to help you sell your home for the highest possible price ASAP






