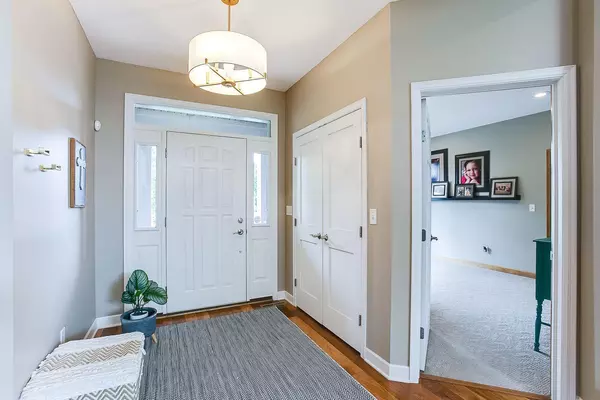$660,000
$695,000
5.0%For more information regarding the value of a property, please contact us for a free consultation.
2455 River Shore CT Hastings, MN 55033
5 Beds
4 Baths
4,460 SqFt
Key Details
Sold Price $660,000
Property Type Single Family Home
Sub Type Single Family Residence
Listing Status Sold
Purchase Type For Sale
Square Footage 4,460 sqft
Price per Sqft $147
Subdivision Wallin 8Th Add
MLS Listing ID 6248468
Sold Date 10/18/22
Bedrooms 5
Full Baths 3
Half Baths 1
Year Built 2005
Annual Tax Amount $6,740
Tax Year 2022
Contingent None
Lot Size 0.310 Acres
Acres 0.31
Lot Dimensions 42x54x133x95x148
Property Description
Custom designed home offering main floor master suite, black walnut floors, in floor heat on the entire main floor, custom designed kitchen with soft close drawers, granite counters, large center island and a large window making this area a friendly gathering space for family and friends. The quality of the craftsmanship shows thru-out the home. The newly renovated fireplace and wall will become the center of attention with its unique wood and ceramic design. The upper level includes 2 bedrooms and a loft area overlooking the lower living area. 2 more bedrooms in the lower level plus another family room with it's own kitchenette, a hobby/exercise room, bathroom. The lower level has deep windows for making it feel like main level.
Built in speakers,security system, central vacuum, a garage that fits 4 cars, concrete driveway and inground sprinklers all within a quiet cul-de-sac with easy highway access.
Location
State MN
County Dakota
Zoning Residential-Single Family
Rooms
Basement Daylight/Lookout Windows, Drain Tiled, Egress Window(s), Finished, Full, Concrete, Storage Space
Dining Room Breakfast Area, Eat In Kitchen, Separate/Formal Dining Room
Interior
Heating Forced Air, Radiant Floor
Cooling Central Air
Fireplaces Number 1
Fireplaces Type Gas, Living Room
Fireplace Yes
Appliance Air-To-Air Exchanger, Central Vacuum, Dishwasher, Disposal, Dryer, Gas Water Heater, Microwave, Range, Refrigerator, Washer, Water Softener Owned
Exterior
Parking Features Attached Garage, Concrete, Floor Drain, Garage Door Opener, Heated Garage, Insulated Garage, Storage
Garage Spaces 4.0
Fence None
Pool None
Roof Type Age Over 8 Years,Asphalt
Building
Lot Description Irregular Lot, Tree Coverage - Medium, Underground Utilities
Story One and One Half
Foundation 2290
Sewer City Sewer/Connected
Water City Water/Connected
Level or Stories One and One Half
Structure Type Brick/Stone,Fiber Cement,Stucco
New Construction false
Schools
School District Hastings
Read Less
Want to know what your home might be worth? Contact us for a FREE valuation!

Our team is ready to help you sell your home for the highest possible price ASAP






