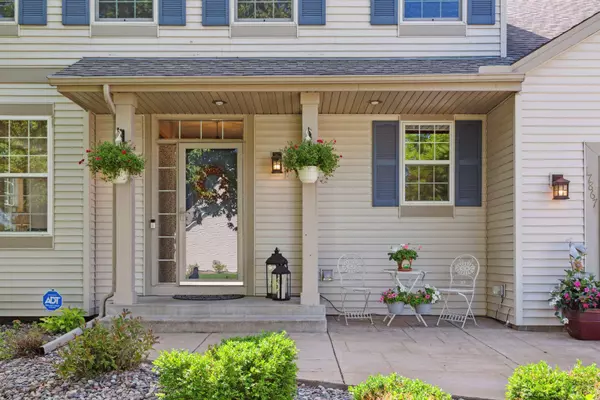$599,000
$599,000
For more information regarding the value of a property, please contact us for a free consultation.
17867 Inverness Curve Eden Prairie, MN 55347
5 Beds
4 Baths
3,591 SqFt
Key Details
Sold Price $599,000
Property Type Single Family Home
Sub Type Single Family Residence
Listing Status Sold
Purchase Type For Sale
Square Footage 3,591 sqft
Price per Sqft $166
Subdivision Hawthorne Of Eden Prairie 5Th
MLS Listing ID 6238624
Sold Date 10/18/22
Bedrooms 5
Half Baths 1
Three Quarter Bath 3
Year Built 1996
Annual Tax Amount $6,129
Tax Year 2022
Contingent None
Lot Size 10,890 Sqft
Acres 0.25
Lot Dimensions 98x130x63x144
Property Description
This gorgeous and well-maintained home is available only due to relocation. Spacious open concept living. Gourmet kitchen with center island and backsplash, stainless steel appliances, granite countertops, formal living and dining room, fireplaces, Ring doorbell, Nest thermostat, new light fixtures, concrete driveway, and huge windows. Spacious five beds four baths. Close proximity to fitness, shopping, dining, schools, lakes, trails, parks, and grocery stores! - New Furnace & Humidifier (Oct 2021), Washer & Dryer (2022) Dishwasher (Oct 2021), Microwave (2020) Light fixtures (Aug 2022). Beautiful hardwood floors on all three levels. The lower level has a great wet bar. Four-season porch overlooking the wetland and walks out to a huge maintenance-free deck. Two minutes from Millers Park and Lake Mitchell. Four minutes from Rice Marsh Lake. Enjoy the trails that lead you to playgrounds and other outdoor amenities that are all less than 1 mile from your door!
Location
State MN
County Hennepin
Zoning Residential-Single Family
Rooms
Basement Daylight/Lookout Windows, Finished
Dining Room Informal Dining Room, Separate/Formal Dining Room
Interior
Heating Forced Air
Cooling Central Air
Fireplaces Number 2
Fireplaces Type Amusement Room, Family Room, Gas, Wood Burning
Fireplace Yes
Appliance Dishwasher, Disposal, Dryer, Microwave, Range, Refrigerator, Washer
Exterior
Parking Features Attached Garage, Concrete
Garage Spaces 2.0
Roof Type Age Over 8 Years,Age 8 Years or Less,Asphalt
Building
Story Two
Foundation 1112
Sewer City Sewer/Connected
Water City Water/Connected
Level or Stories Two
Structure Type Vinyl Siding
New Construction false
Schools
School District Eden Prairie
Read Less
Want to know what your home might be worth? Contact us for a FREE valuation!

Our team is ready to help you sell your home for the highest possible price ASAP





