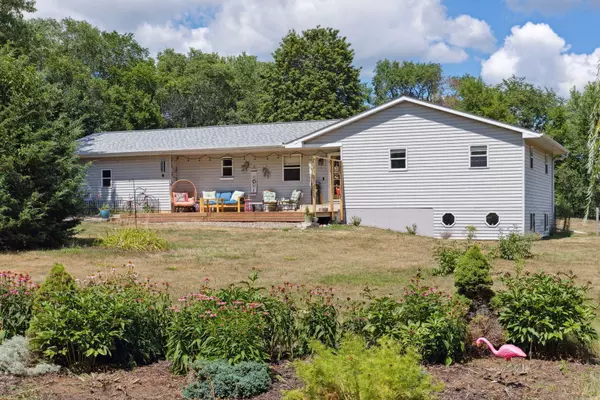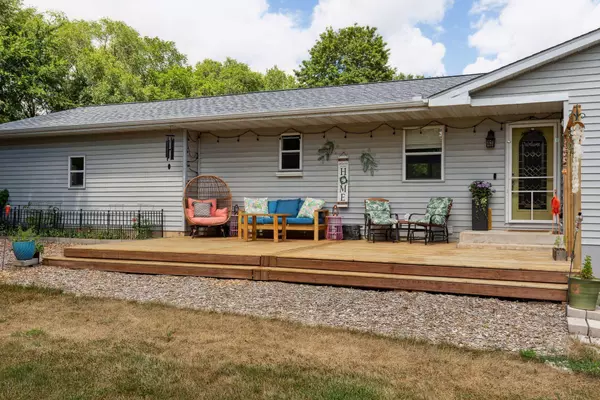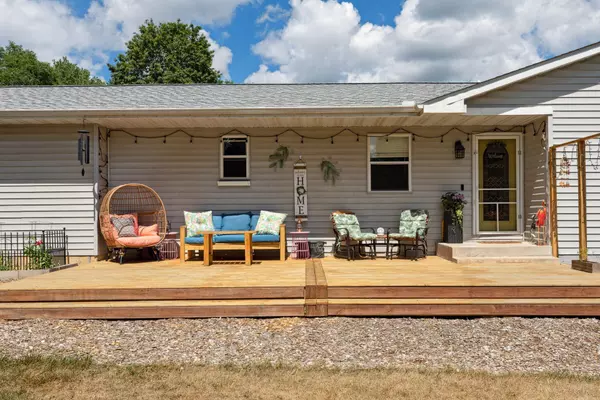$458,000
$449,900
1.8%For more information regarding the value of a property, please contact us for a free consultation.
436 Red Brick RD Troy Twp, WI 54016
4 Beds
2 Baths
2,656 SqFt
Key Details
Sold Price $458,000
Property Type Single Family Home
Sub Type Single Family Residence
Listing Status Sold
Purchase Type For Sale
Square Footage 2,656 sqft
Price per Sqft $172
MLS Listing ID 6239094
Sold Date 10/18/22
Bedrooms 4
Full Baths 1
Three Quarter Bath 1
Year Built 1996
Annual Tax Amount $3,303
Tax Year 2022
Contingent None
Lot Size 2.510 Acres
Acres 2.51
Lot Dimensions 109x335
Property Description
Don't miss out on this 4 bedroom rambler in desirable Troy Township on 2.5 acres. You will love the privacy and serenity you have while sitting on your newly constructed front porch. Many perennials including raspberries, blueberries, cherry bushes & apple trees. Inside you will find new vinyl plank flooring throughout the main level, new trim, new doors, fresh paint, quartz kitchen countertops, ceiling fans & updated lighting. Both bathrooms have new quartz top vanities. The main level features 3 bedrooms, a walk-thru master bath, office area off the living room & a convenient entry room off the garage. The lower level features a large bedroom & family room with lookout windows, 3/4 bath, storage room & laundry area. The main area has newly constructed walls w/finished ceilings, updated lighting, new door & window trim, and painted concrete floors. Newer roof, furnace & A/C. Inspection completed & available.
Location
State WI
County St. Croix
Zoning Residential-Single Family
Rooms
Basement Daylight/Lookout Windows, Drain Tiled, Egress Window(s), Full, Partially Finished, Storage Space
Dining Room Breakfast Bar, Informal Dining Room
Interior
Heating Forced Air
Cooling Central Air
Fireplace No
Appliance Dishwasher, Electric Water Heater, Microwave, Range, Refrigerator, Water Softener Owned
Exterior
Parking Features Attached Garage
Garage Spaces 2.0
Fence Full, Other
Pool None
Roof Type Age 8 Years or Less,Asphalt
Building
Lot Description Tree Coverage - Medium
Story One
Foundation 1456
Sewer Private Sewer, Tank with Drainage Field
Water Well
Level or Stories One
Structure Type Metal Siding,Vinyl Siding
New Construction false
Schools
School District Hudson
Read Less
Want to know what your home might be worth? Contact us for a FREE valuation!

Our team is ready to help you sell your home for the highest possible price ASAP






