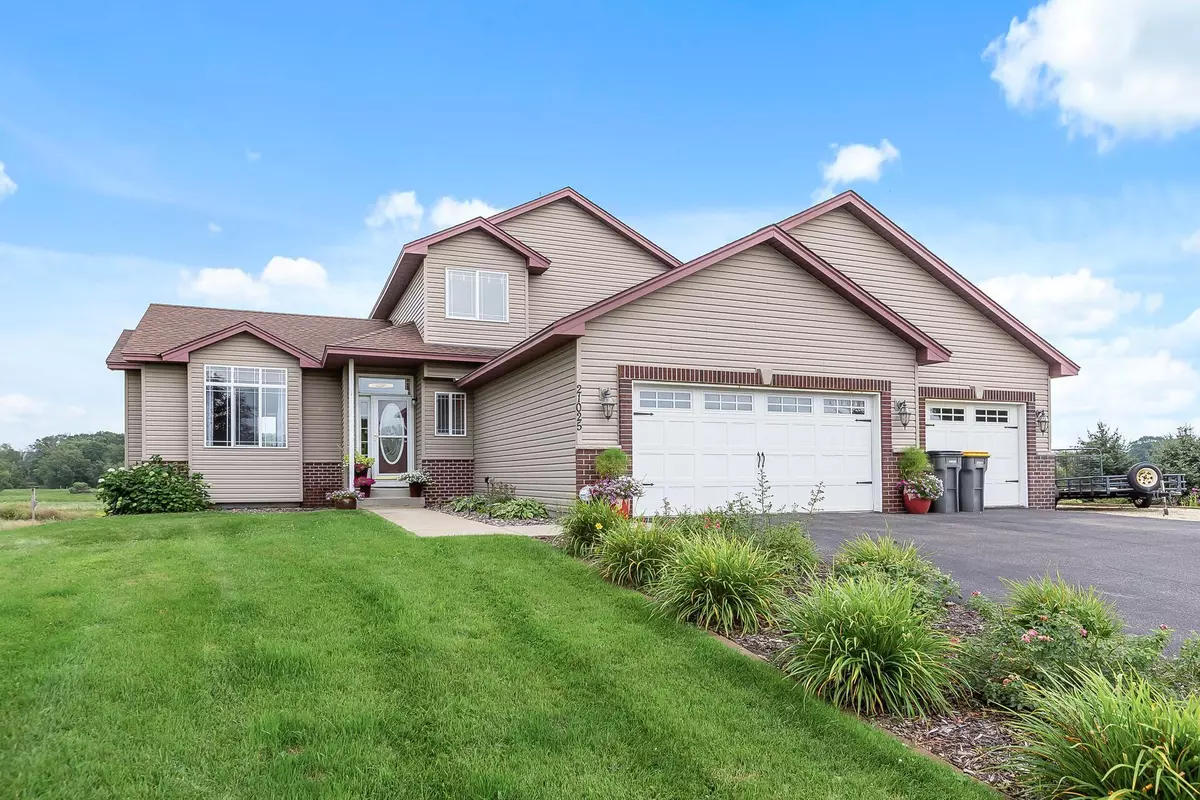$460,000
$450,000
2.2%For more information regarding the value of a property, please contact us for a free consultation.
21025 Ghia ST NE East Bethel, MN 55011
4 Beds
4 Baths
2,716 SqFt
Key Details
Sold Price $460,000
Property Type Single Family Home
Sub Type Single Family Residence
Listing Status Sold
Purchase Type For Sale
Square Footage 2,716 sqft
Price per Sqft $169
Subdivision Oak Brook Acres
MLS Listing ID 6254194
Sold Date 10/20/22
Bedrooms 4
Full Baths 2
Half Baths 1
Three Quarter Bath 1
Year Built 2004
Annual Tax Amount $3,159
Tax Year 2022
Contingent None
Lot Size 2.930 Acres
Acres 2.93
Lot Dimensions 644x200x631x200
Property Description
Beautiful modified 2 story situated on a gorgeous lot and next to park land. Expansive views of mature trees and nature as you sit on your deck or newer concrete patio. Main level boasts a vaulted great room with built ins, gas fireplace and oversized windows. This open floor plan also features a large kitchen/dining space with snack bar and stainless appliances, corner sink overlooks the yard. Upper has 3 beds, full bath, master with walk in closet and private bath. Lower level recently finished with storage space hidden by barn doors, family room, 4th bedroom, flex room and tile 3/4 bathroom. Main floor also features a large walk in pantry, 1/2 bath and oversized laundry room. The yard has mature perennials, many flowering trees and mature pines and maple trees.
Location
State MN
County Anoka
Zoning Residential-Single Family
Rooms
Basement Block, Daylight/Lookout Windows, Finished, Full, Storage Space
Dining Room Kitchen/Dining Room
Interior
Heating Forced Air
Cooling Central Air
Fireplaces Number 1
Fireplaces Type Gas, Living Room
Fireplace Yes
Appliance Air-To-Air Exchanger, Dishwasher, Dryer, Exhaust Fan, Gas Water Heater, Range, Refrigerator, Washer
Exterior
Parking Features Attached Garage, Asphalt, Electric, Garage Door Opener
Garage Spaces 3.0
Building
Lot Description Tree Coverage - Medium
Story Modified Two Story
Foundation 1110
Sewer Tank with Drainage Field
Water Well
Level or Stories Modified Two Story
Structure Type Brick/Stone,Vinyl Siding
New Construction false
Schools
School District St. Francis
Read Less
Want to know what your home might be worth? Contact us for a FREE valuation!

Our team is ready to help you sell your home for the highest possible price ASAP






