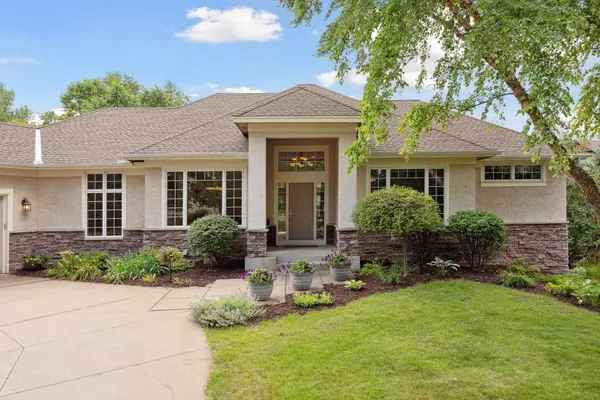$825,000
$789,000
4.6%For more information regarding the value of a property, please contact us for a free consultation.
10767 Bentwater LN Woodbury, MN 55129
4 Beds
3 Baths
4,520 SqFt
Key Details
Sold Price $825,000
Property Type Single Family Home
Sub Type Single Family Residence
Listing Status Sold
Purchase Type For Sale
Square Footage 4,520 sqft
Price per Sqft $182
Subdivision Dancing Waters
MLS Listing ID 6238059
Sold Date 10/24/22
Bedrooms 4
Full Baths 2
Half Baths 1
HOA Fees $85/mo
Year Built 2004
Annual Tax Amount $8,316
Tax Year 2021
Contingent None
Lot Size 0.380 Acres
Acres 0.38
Lot Dimensions 102x157x141x114
Property Description
Set on a large, corner lot in the desirable Dancing Waters community, this walkout rambler offers convenient ML living with a unique, contemporary design. Bright & open throughout, a 2-story foyer carries into the great room featuring a wall of windows that lends serene views of nature in the backyard and a 3-sided fireplace shared with the spacious kitchen w/oversized center island, sitting nook & informal dining. Also appreciate formal dining, a private office w/French doors, ML laundry room, mudroom w/built-in lockers, and a luxurious Owner’s suite w/private balcony, 2-sided fireplace, updated full en suite & huge walk-in closet. Walkout LL is great for hosting with its wet bar & game area next to a large family room w/built-in entertainment center & stone surround gas fireplace, as well as 3 BRs, full BA & bonus room. Outside, enjoy a maintenance-free deck in the beautiful backyard that backs to a nature preserve & trail system, and don't miss the wonderful neighborhood amenities.
Location
State MN
County Washington
Zoning Residential-Single Family
Rooms
Basement Block, Daylight/Lookout Windows, Drain Tiled, Finished, Full, Sump Pump, Walkout
Dining Room Breakfast Bar, Informal Dining Room, Kitchen/Dining Room, Separate/Formal Dining Room
Interior
Heating Forced Air, Fireplace(s), Steam
Cooling Central Air
Fireplaces Number 3
Fireplaces Type Two Sided, Amusement Room, Family Room, Gas, Primary Bedroom, Other, Stone
Fireplace Yes
Appliance Air-To-Air Exchanger, Central Vacuum, Cooktop, Dishwasher, Disposal, Dryer, Humidifier, Microwave, Refrigerator, Wall Oven, Washer, Water Softener Owned
Exterior
Parking Features Attached Garage, Concrete
Garage Spaces 3.0
Pool Below Ground, Heated, Outdoor Pool, Shared
Roof Type Age 8 Years or Less,Asphalt
Building
Lot Description Corner Lot, Irregular Lot, Tree Coverage - Light
Story One
Foundation 2288
Sewer City Sewer/Connected
Water City Water/Connected
Level or Stories One
Structure Type Brick/Stone,Fiber Cement,Stucco
New Construction false
Schools
School District South Washington County
Others
HOA Fee Include Professional Mgmt,Trash,Shared Amenities
Read Less
Want to know what your home might be worth? Contact us for a FREE valuation!

Our team is ready to help you sell your home for the highest possible price ASAP






