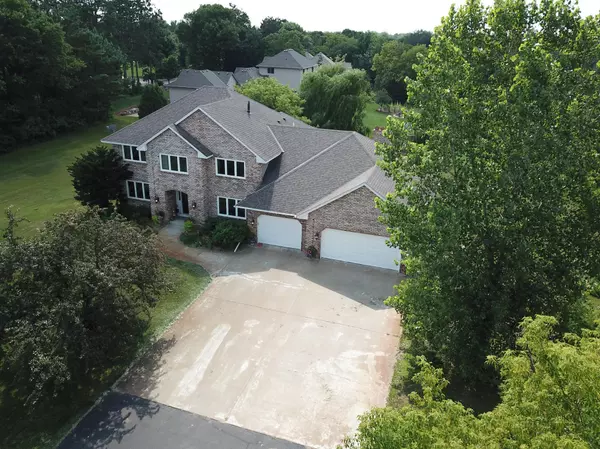$632,000
$640,000
1.3%For more information regarding the value of a property, please contact us for a free consultation.
16112 Waconia ST NE Ham Lake, MN 55304
6 Beds
4 Baths
4,803 SqFt
Key Details
Sold Price $632,000
Property Type Single Family Home
Sub Type Single Family Residence
Listing Status Sold
Purchase Type For Sale
Square Footage 4,803 sqft
Price per Sqft $131
Subdivision Eagle Ridge Estate South
MLS Listing ID 6231894
Sold Date 10/24/22
Bedrooms 6
Full Baths 2
Half Baths 1
Three Quarter Bath 1
Year Built 1990
Annual Tax Amount $5,340
Tax Year 2022
Contingent None
Lot Size 1.730 Acres
Acres 1.73
Lot Dimensions 193x152x382x217x195
Property Description
A great opportunity to own a beautiful, two-story home with nearly 5000 TFSF, six garages, on nearly two acres of sweeping green space, surrounded by views of nature at every direction. So many updates in the past 10 yrs: new windows on front of home, deck and patio sliders in '21, H2O heater '19, Well pump '21, Furnace and AC less than 10 yrs old, Roof '10 and siding painted in '14, w/added Rhino Shield. SS appliances, granite counters, updated baths, new carpeting. Updates to electrical outlets, plumbing, new knock-down ceilings in upper and main levels, Gorgeous perennial gardens surround this home. Peaceful views from the massive deck and 3-season sunroom. The gathering spaces in this home makes it thee place to host holidays and gatherings all year. SIX garages! Room for cars, boats, toys, and a heated workshop for your hobbies. So much to see and appreciate. Versatile spaces makes the possibilities endless for any new homeowner.
Location
State MN
County Anoka
Zoning Residential-Single Family
Rooms
Basement Block, Daylight/Lookout Windows, Drain Tiled, Egress Window(s), Finished, Full, Storage Space, Walkout
Dining Room Breakfast Bar, Eat In Kitchen, Separate/Formal Dining Room
Interior
Heating Forced Air
Cooling Central Air
Fireplaces Number 2
Fireplaces Type Amusement Room, Family Room, Wood Burning
Fireplace Yes
Appliance Cooktop, Dishwasher, Dryer, Freezer, Gas Water Heater, Microwave, Refrigerator, Wall Oven, Washer, Water Softener Owned
Exterior
Parking Features Attached Garage, Asphalt, Concrete, Garage Door Opener, Heated Garage, Insulated Garage, Tuckunder Garage
Garage Spaces 6.0
Pool None
Roof Type Age Over 8 Years,Asphalt,Pitched
Building
Lot Description Corner Lot, Irregular Lot, Tree Coverage - Medium
Story Two
Foundation 1656
Sewer Private Sewer, Tank with Drainage Field
Water Drilled, Private, Well
Level or Stories Two
Structure Type Brick/Stone,Fiber Board
New Construction false
Schools
School District Anoka-Hennepin
Read Less
Want to know what your home might be worth? Contact us for a FREE valuation!

Our team is ready to help you sell your home for the highest possible price ASAP






