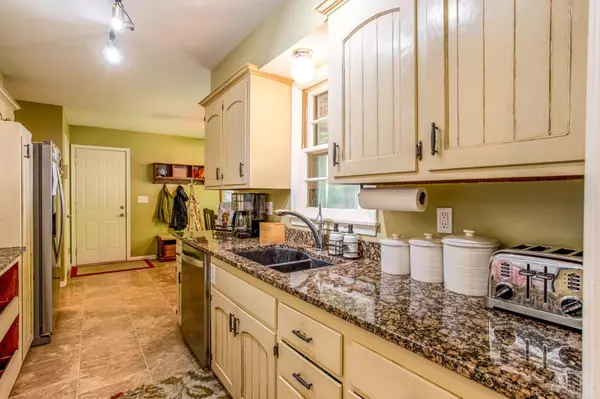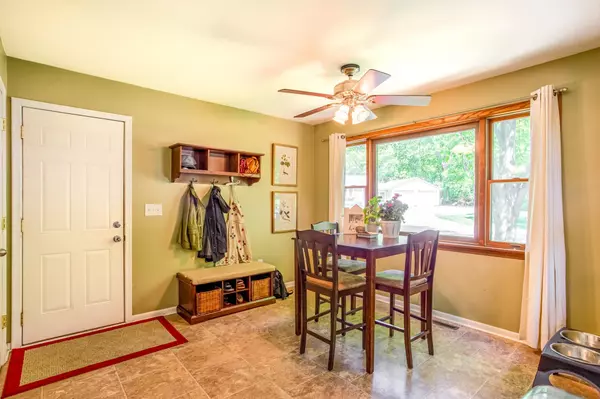$409,600
$419,900
2.5%For more information regarding the value of a property, please contact us for a free consultation.
11911 James RD Minnetonka, MN 55343
3 Beds
2 Baths
2,217 SqFt
Key Details
Sold Price $409,600
Property Type Single Family Home
Sub Type Single Family Residence
Listing Status Sold
Purchase Type For Sale
Square Footage 2,217 sqft
Price per Sqft $184
Subdivision Ginkels Oakridge 2Nd Add
MLS Listing ID 6192272
Sold Date 10/26/22
Bedrooms 3
Full Baths 1
Three Quarter Bath 1
Year Built 1954
Annual Tax Amount $4,315
Tax Year 2022
Contingent None
Lot Size 0.340 Acres
Acres 0.34
Lot Dimensions 181x91x114x27x20x68
Property Description
Private walkout rambler, 3 bedrooms, 2 baths and 2 car garage located in a quiet neighborhood with nature views from the deck and patio out back! Galley-style Kitchen with granite counters, laminate flooring, and tons of cabinet space. Bright and open Living Room featuring a beautiful brick fireplace, and a sliding glass door to the deck. 2 Bedrooms on the main-level, plus a full tile Bathroom. Spacious walkout Basement highlighted by the Family Room, which has another brick fireplace and a door to the back patio. 3rd Bedroom downstairs, which has a private 3/4 Bathroom with tile shower and a walk-in closet. Oversized Laundry/Utility Room with tons of extra storage space. 2-car Garage plus 1 additional uncovered space. Storage shed included. Updates include new underground sprinkler system, new front door and sliding glass door, new carpet, refinished hardwood floors, new exterior paint, and new A/C! In a great location minutes from shopping, restaurants, schools, parks, and more!
Location
State MN
County Hennepin
Zoning Residential-Single Family
Rooms
Basement Block, Daylight/Lookout Windows, Drain Tiled, Finished, Full, Storage Space, Walkout
Dining Room Eat In Kitchen, Informal Dining Room, Kitchen/Dining Room, Living/Dining Room, Separate/Formal Dining Room
Interior
Heating Forced Air, Fireplace(s)
Cooling Central Air
Fireplaces Number 2
Fireplaces Type Brick, Family Room, Living Room, Wood Burning
Fireplace Yes
Appliance Dishwasher, Disposal, Dryer, Exhaust Fan, Humidifier, Gas Water Heater, Microwave, Range, Refrigerator, Washer, Water Softener Owned
Exterior
Parking Features Attached Garage, Concrete, Garage Door Opener, Open
Garage Spaces 2.0
Fence Partial, Wood
Pool None
Roof Type Age Over 8 Years,Asphalt,Pitched
Building
Lot Description Irregular Lot, Tree Coverage - Medium
Story One
Foundation 1320
Sewer City Sewer/Connected
Water Well
Level or Stories One
Structure Type Brick/Stone,Fiber Board,Metal Siding,Wood Siding
New Construction false
Schools
School District Hopkins
Read Less
Want to know what your home might be worth? Contact us for a FREE valuation!

Our team is ready to help you sell your home for the highest possible price ASAP






