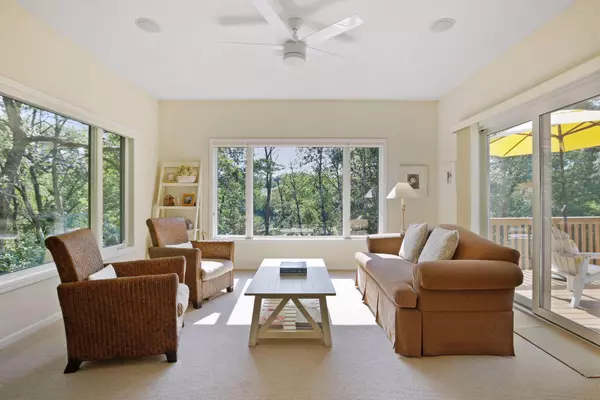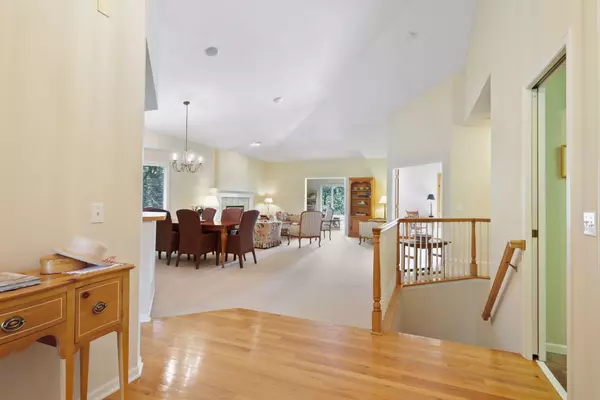$590,000
$605,000
2.5%For more information regarding the value of a property, please contact us for a free consultation.
10418 Tuscany WAY Eden Prairie, MN 55347
4 Beds
3 Baths
3,418 SqFt
Key Details
Sold Price $590,000
Property Type Townhouse
Sub Type Townhouse Side x Side
Listing Status Sold
Purchase Type For Sale
Square Footage 3,418 sqft
Price per Sqft $172
Subdivision Bluffs East 16Th Add
MLS Listing ID 6225810
Sold Date 10/28/22
Bedrooms 4
Full Baths 1
Half Baths 1
Three Quarter Bath 1
HOA Fees $394/mo
Year Built 1996
Annual Tax Amount $5,970
Tax Year 2022
Contingent None
Lot Size 0.510 Acres
Acres 0.51
Lot Dimensions 95.3x173.4x124x162.8
Property Description
Open and airy townhouse with stunning nature inspired views. This end unit has unique privacy with a buffer of trees to the side and in the back where it highlights the views to the pond. Built by Wooddale Builders this home offers great flow of spaces for easy main floor living. The spacious primary bedroom has windows highlighting the backyard nature views, the office/bedroom on the main floor is a book lovers dream, and the sunroom is the perfect place to enjoy the morning paper. The kitchen with center island opens to the dining room and living room with vaulted ceiling, gas fireplace and all just repainted. The lower level is expansive with 2 beds, bath and family room space with wet bar. Two decks give you great access to the outdoors. Convenient location and turn key living.
Location
State MN
County Hennepin
Zoning Residential-Multi-Family
Rooms
Basement Finished, Full, Walkout
Dining Room Living/Dining Room
Interior
Heating Forced Air
Cooling Central Air
Fireplaces Number 2
Fireplaces Type Family Room, Gas, Living Room
Fireplace Yes
Appliance Dishwasher, Exhaust Fan, Range, Refrigerator
Exterior
Parking Features Attached Garage
Garage Spaces 2.0
Roof Type Age 8 Years or Less,Asphalt
Building
Lot Description Tree Coverage - Heavy
Story One
Foundation 1718
Sewer City Sewer/Connected
Water City Water/Connected
Level or Stories One
Structure Type Stucco
New Construction false
Schools
School District Eden Prairie
Others
HOA Fee Include Professional Mgmt,Trash,Shared Amenities,Lawn Care
Restrictions Architecture Committee,Mandatory Owners Assoc,Rentals not Permitted,Pets - Cats Allowed,Pets - Dogs Allowed,Pets - Number Limit
Read Less
Want to know what your home might be worth? Contact us for a FREE valuation!

Our team is ready to help you sell your home for the highest possible price ASAP






