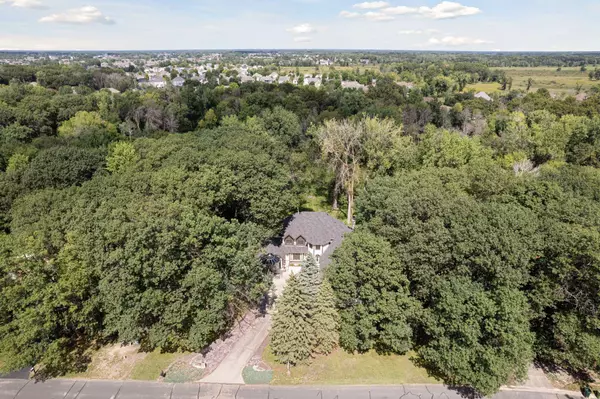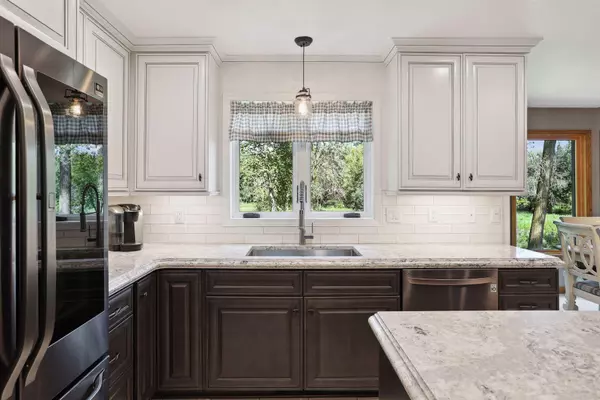$715,000
$725,000
1.4%For more information regarding the value of a property, please contact us for a free consultation.
3391 Pheasant RUN NE Blaine, MN 55449
4 Beds
4 Baths
4,669 SqFt
Key Details
Sold Price $715,000
Property Type Single Family Home
Sub Type Single Family Residence
Listing Status Sold
Purchase Type For Sale
Square Footage 4,669 sqft
Price per Sqft $153
Subdivision North Oaks West
MLS Listing ID 6251632
Sold Date 11/01/22
Bedrooms 4
Full Baths 2
Half Baths 1
Three Quarter Bath 1
Year Built 1989
Annual Tax Amount $6,712
Tax Year 2022
Contingent None
Lot Size 1.790 Acres
Acres 1.79
Lot Dimensions 164x478x160x501
Property Description
Rare, beautiful home with 1.7 private acres in North Oaks West, and 3 minutes from everything! Spacious two-story, with amazing new kitchen incl high-end cabinets, Cambria countertops, and LG appliances incl double oven, and large center island. Formal dining, or eat-in area with a view, open to great rm with brick wood-burning fireplace, wet bar, and built ins, that walks out to giant deck over delightful yard (borders nature preserve). Huge primary suite w/ large bathroom incl walk-in shower and soaker tub, & 2 more bedrooms & a bath on upper level. 4th bedroom, family & recreation rooms with walk out to yard on lower level. One-of-a-kind home office w/ separate entrance, vaulted ceiling & slider to sunroom w/ heated floor. Wow!
Location
State MN
County Anoka
Zoning Residential-Single Family
Rooms
Basement Block, Crawl Space, Daylight/Lookout Windows, Drain Tiled, Egress Window(s), Finished, Partial, Storage Space, Walkout
Dining Room Eat In Kitchen, Informal Dining Room, Separate/Formal Dining Room
Interior
Heating Forced Air
Cooling Central Air
Fireplaces Number 1
Fireplaces Type Brick, Family Room, Wood Burning
Fireplace Yes
Appliance Central Vacuum, Cooktop, Dishwasher, Disposal, Dryer, Exhaust Fan, Gas Water Heater, Microwave, Refrigerator, Wall Oven, Washer, Water Softener Owned
Exterior
Parking Features Attached Garage, Garage Door Opener, Insulated Garage
Garage Spaces 3.0
Fence None
Pool None
Roof Type Age 8 Years or Less,Asphalt
Building
Lot Description Property Adjoins Public Land, Tree Coverage - Medium, Underground Utilities
Story Two
Foundation 1377
Sewer Private Sewer
Water Well
Level or Stories Two
Structure Type Brick/Stone,Fiber Cement,Stucco
New Construction false
Schools
School District Spring Lake Park
Read Less
Want to know what your home might be worth? Contact us for a FREE valuation!

Our team is ready to help you sell your home for the highest possible price ASAP






