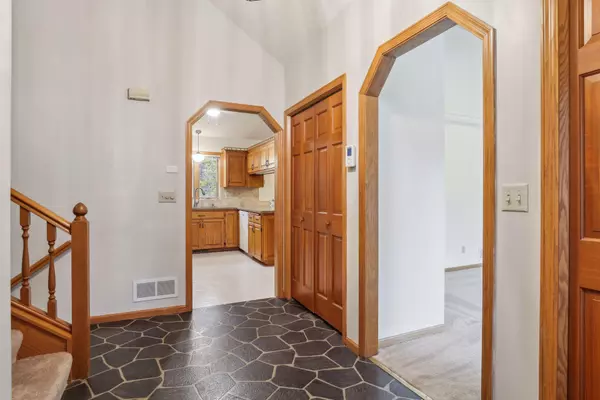$360,000
$350,000
2.9%For more information regarding the value of a property, please contact us for a free consultation.
3683 Pineview DR Vadnais Heights, MN 55127
3 Beds
4 Baths
2,364 SqFt
Key Details
Sold Price $360,000
Property Type Single Family Home
Sub Type Single Family Residence
Listing Status Sold
Purchase Type For Sale
Square Footage 2,364 sqft
Price per Sqft $152
Subdivision Pineview Overlook
MLS Listing ID 6254328
Sold Date 11/10/22
Bedrooms 3
Full Baths 1
Half Baths 2
Three Quarter Bath 1
Year Built 1987
Annual Tax Amount $5,140
Tax Year 2021
Contingent None
Lot Size 0.330 Acres
Acres 0.33
Lot Dimensions 91x158
Property Description
Location does not get much better than this! Beautiful 3 bedroom home in this sought after pocket of Vadnais Heights. Just blocks from the trails around Vadnais Lake! This home features 2 living
spaces on the main level, including a main floor family room that flows into the open concept kitchen, making it perfect for entertaining. The wall of windows overlooking the private backyard
let in plenty of light! Sliding glass doors lead out to the 3 season porch. The upper level has 3 bedrooms and 2 bathrooms. You will love the primary suite, with a private en-suite bathroom and
walk-in closet! The walkout lower level features a spacious family room with a fireplace and wet bar. The backyard of the home features a lovely patio and plenty of room for BBQ's and yard games. Welcome Home!
Location
State MN
County Ramsey
Zoning Residential-Single Family
Rooms
Basement Finished, Walkout
Dining Room Living/Dining Room
Interior
Heating Forced Air
Cooling Central Air
Fireplaces Number 1
Fireplaces Type Family Room
Fireplace No
Appliance Dishwasher, Freezer, Range, Refrigerator, Washer
Exterior
Parking Features Attached Garage
Garage Spaces 2.0
Building
Story Four or More Level Split
Foundation 1596
Sewer City Sewer - In Street
Water City Water - In Street
Level or Stories Four or More Level Split
Structure Type Wood Siding
New Construction false
Schools
School District White Bear Lake
Read Less
Want to know what your home might be worth? Contact us for a FREE valuation!

Our team is ready to help you sell your home for the highest possible price ASAP






